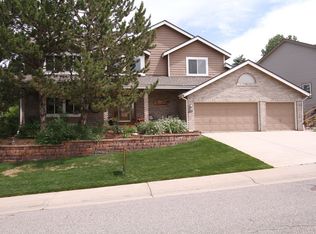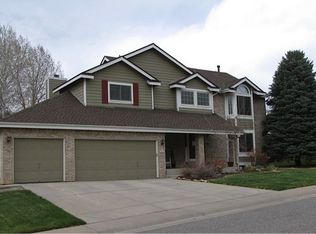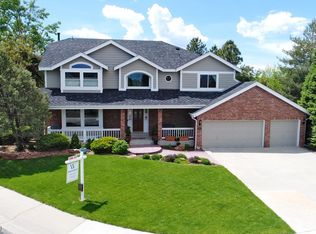This is truly a special home in a great neighborhood! When you enter, you will see on one side of formal dining room fit for any dinner party you would love to have, while on the other you will have a beautiful private sitting area! Further in you are greeted by a great room with tall vaulted ceilings and a beautiful gas fireplace! The kitchen is open and has great natural light! On the main floor there is also a full bathroom as well as a Bedroom! Upstairs are four more bedrooms, including a master suite that gives tons of natural light and is beautifully appointed! The backyard is private, but still gives plenty a room to enjoy yourself! And don't miss a beautifully manicured front lawn and landscaping! A full unfinished basement waits for your touches or to hold all of your stuff! The three-car garage is big enough for all your toys in this neighborhood is perfect for everyone! Make this yours today.
This property is off market, which means it's not currently listed for sale or rent on Zillow. This may be different from what's available on other websites or public sources.


