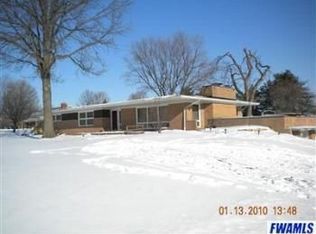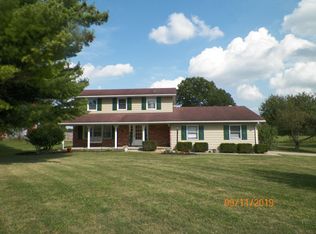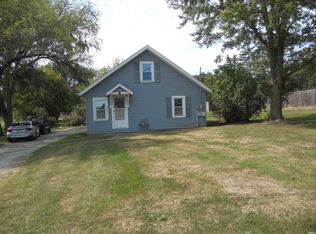Check out this large 2 story log cabin on the Northeast side. Features gas heat, central air, fireplace and finished basement! There is plenty of off street parking with the paved drive and large 2 story barn. The full basement includes a large laundry room, storage and extra living area with your own bar! The covered front porch and large rear deck means you get to enjoy sunrises and sunsets. Just minutes from Dupont hospitals & Interstate 69 but with great country views to the rear. This home is easy on the eyes and pocketbook, 2600 square feet plus basement for under 190k!
This property is off market, which means it's not currently listed for sale or rent on Zillow. This may be different from what's available on other websites or public sources.



