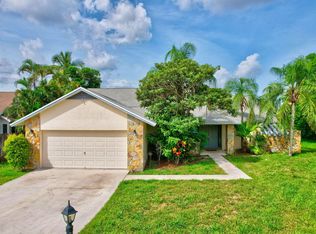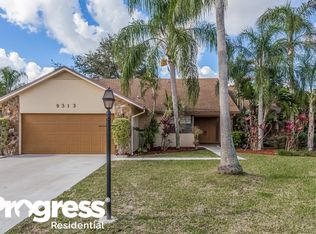Sold for $669,000
$669,000
9304 Neptunes Basin Court, Boca Raton, FL 33434
3beds
1,822sqft
Single Family Residence
Built in 1984
10,791 Square Feet Lot
$680,600 Zestimate®
$367/sqft
$3,965 Estimated rent
Home value
$680,600
$613,000 - $762,000
$3,965/mo
Zestimate® history
Loading...
Owner options
Explore your selling options
What's special
Stunning 3BR 2B + bonus home office/home gym, screen enclosed pool home sits on a 1/4-acre pie shaped fenced cul-de-sac lot. Lush tropical landscaping with many fruit trees. Pool with heated spa,Inground propane tank which can be used to power a generator. Exterior recently painted. Impact windows & multiple French doors that fill the house with natural light. New ceramic tile throughout living area to look like wood. Newer refrigerator, dishwasher & range w/double oven. A/C 3 yrs old. Large walk-in pantry for extra storage space. . Pull-down stairs for attic access which has been sprayed with extra insulation. Roof has been treated with a coating for longer sustainability. PART OF THE GARAGE HAS BEEN CONVERTED TO AN AIR CONDITIONED OFFICE/PLAYROOM/GYM. THIS ROOM HAS A PRIVATE ENTRANCE AND CAN BE USED LIKE A HOME CLINIC FOR THERAPY. Backyard is quiet & secluded away from traffic. Access to canal with option for kayaking and fishing. Infrastructure for organic vegetable garden, including raised beds and irrigation system. Walking distance to houses of worship. Come view this extraordinary house, perfect for anyone who loves to entertain indoors and out and is looking for a tropical oasis to call home. MOTIVATED SELLER!!! BRING IN ALL OFFERS!!!!
Zillow last checked: 8 hours ago
Listing updated: November 13, 2025 at 07:00am
Listed by:
Nan H Berkowitz 561-414-5096,
First Impressions Realty Inc.
Bought with:
Jeffrey D Viselman
Boca Expert Realty LLC
Source: BeachesMLS,MLS#: RX-11098113 Originating MLS: Beaches MLS
Originating MLS: Beaches MLS
Facts & features
Interior
Bedrooms & bathrooms
- Bedrooms: 3
- Bathrooms: 2
- Full bathrooms: 2
Primary bedroom
- Level: M
- Area: 228 Square Feet
- Dimensions: 12 x 19
Bedroom 2
- Level: M
- Area: 156 Square Feet
- Dimensions: 12 x 13
Bedroom 3
- Level: M
- Area: 120 Square Feet
- Dimensions: 10 x 12
Kitchen
- Level: M
- Area: 300 Square Feet
- Dimensions: 12 x 25
Living room
- Level: M
- Area: 460 Square Feet
- Dimensions: 20 x 23
Heating
- Central, Electric
Cooling
- Ceiling Fan(s), Central Air, Electric
Appliances
- Included: Dishwasher, Disposal, Dryer, Microwave, Electric Range, Refrigerator, Washer, Electric Water Heater
- Laundry: Inside
Features
- Ctdrl/Vault Ceilings, Entry Lvl Lvng Area, Pantry, Stack Bedrooms, Walk-In Closet(s)
- Flooring: Carpet, Ceramic Tile
- Doors: French Doors
- Windows: Impact Glass, Impact Glass (Partial)
- Attic: Pull Down Stairs
Interior area
- Total structure area: 2,485
- Total interior livable area: 1,822 sqft
Property
Parking
- Total spaces: 2
- Parking features: 2+ Spaces, Driveway, Auto Garage Open, Converted Garage
- Garage spaces: 2
- Has uncovered spaces: Yes
Features
- Stories: 1
- Patio & porch: Covered Patio
- Exterior features: Awning(s), Custom Lighting
- Has private pool: Yes
- Pool features: Concrete, Equipment Included, In Ground, Screen Enclosure, Pool/Spa Combo, Community
- Has spa: Yes
- Spa features: Spa
- Fencing: Fenced
- Has view: Yes
- View description: Garden, Pool
- Waterfront features: Interior Canal
Lot
- Size: 10,791 sqft
- Features: < 1/4 Acre
- Residential vegetation: Fruit Tree(s)
Details
- Additional structures: Shed(s)
- Parcel number: 00424707160030190
- Zoning: RT
Construction
Type & style
- Home type: SingleFamily
- Architectural style: Ranch,Traditional
- Property subtype: Single Family Residence
Materials
- CBS
- Roof: Comp Shingle
Condition
- Resale
- New construction: No
- Year built: 1984
Utilities & green energy
- Sewer: Public Sewer
- Water: Public
- Utilities for property: Cable Connected, Electricity Connected
Community & neighborhood
Security
- Security features: Smoke Detector(s)
Community
- Community features: Playground, Tennis Court(s), No Membership Avail
Location
- Region: Boca Raton
- Subdivision: Boca Fontana Ph 1
HOA & financial
HOA
- Has HOA: Yes
- HOA fee: $180 monthly
- Services included: Cable TV
Other fees
- Application fee: $100
Other
Other facts
- Listing terms: Cash,Conventional,FHA
Price history
| Date | Event | Price |
|---|---|---|
| 8/25/2025 | Sold | $669,000-4.2%$367/sqft |
Source: | ||
| 7/18/2025 | Price change | $698,000-4.4%$383/sqft |
Source: | ||
| 6/10/2025 | Listed for sale | $729,900+78%$401/sqft |
Source: | ||
| 5/3/2018 | Sold | $410,000-2.4%$225/sqft |
Source: | ||
| 3/7/2018 | Price change | $420,000-1.2%$231/sqft |
Source: Atlantic Florida Properties #RX-10408830 Report a problem | ||
Public tax history
| Year | Property taxes | Tax assessment |
|---|---|---|
| 2024 | $5,451 +2.5% | $347,828 +3% |
| 2023 | $5,316 +0.9% | $337,697 +3% |
| 2022 | $5,269 +0.7% | $327,861 +3% |
Find assessor info on the county website
Neighborhood: 33434
Nearby schools
GreatSchools rating
- 7/10Whispering Pines Elementary SchoolGrades: PK-5Distance: 1.5 mi
- 8/10Eagles Landing Middle SchoolGrades: 6-8Distance: 2.1 mi
- 5/10Olympic Heights Community High SchoolGrades: PK,9-12Distance: 0.7 mi
Schools provided by the listing agent
- Elementary: Whispering Pines Elementary School
- Middle: Eagles Landing Middle School
- High: Olympic Heights Community High
Source: BeachesMLS. This data may not be complete. We recommend contacting the local school district to confirm school assignments for this home.
Get a cash offer in 3 minutes
Find out how much your home could sell for in as little as 3 minutes with a no-obligation cash offer.
Estimated market value$680,600
Get a cash offer in 3 minutes
Find out how much your home could sell for in as little as 3 minutes with a no-obligation cash offer.
Estimated market value
$680,600

