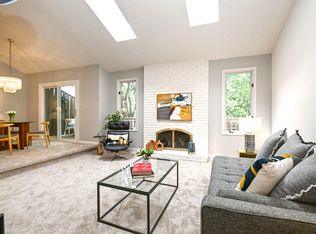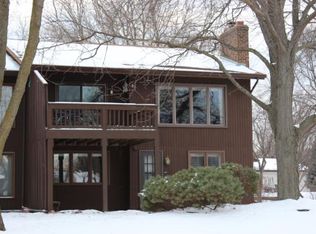Closed
$350,000
9304 Nesbitt Rd, Bloomington, MN 55437
3beds
1,998sqft
Townhouse Side x Side
Built in 1980
2,178 Square Feet Lot
$350,400 Zestimate®
$175/sqft
$2,525 Estimated rent
Home value
$350,400
$333,000 - $368,000
$2,525/mo
Zestimate® history
Loading...
Owner options
Explore your selling options
What's special
Enjoy this lovely town home. Formal dining room and living room with vaulted ceilings. Master bedroom with full bath and double closets. Main floor bathroom with jacuzzi tub shower. Lower level family room with gas, brick fireplace and a walkout. Lower level bedroom with 3/4 Bathroom and double closets. New upstairs carpet. Tile entry way and double closets. No maintenance trex composite deck. Great location next to Hyland-Bush-Anderson Lakes Park Reserve
Zillow last checked: 8 hours ago
Listing updated: October 06, 2024 at 12:13am
Listed by:
Bettijo Norman 612-232-2086,
Keller Williams Realty Integrity Lakes
Bought with:
Christian Peterson
Keller Williams Classic Rlty NW
Source: NorthstarMLS as distributed by MLS GRID,MLS#: 6422147
Facts & features
Interior
Bedrooms & bathrooms
- Bedrooms: 3
- Bathrooms: 3
- Full bathrooms: 2
- 3/4 bathrooms: 1
Bedroom 1
- Level: Main
- Area: 168 Square Feet
- Dimensions: 14 x 12
Bedroom 2
- Level: Main
- Area: 165 Square Feet
- Dimensions: 15 x 11
Bedroom 3
- Level: Lower
- Area: 135 Square Feet
- Dimensions: 15 x 9
Deck
- Level: Main
- Area: 144 Square Feet
- Dimensions: 12 x 12
Dining room
- Level: Main
- Area: 176 Square Feet
- Dimensions: 16 x 11
Family room
- Level: Lower
- Area: 255 Square Feet
- Dimensions: 15 x 17
Kitchen
- Level: Main
- Area: 132 Square Feet
- Dimensions: 11 x 12
Living room
- Level: Main
- Area: 288 Square Feet
- Dimensions: 18 x 16
Patio
- Level: Lower
- Area: 286 Square Feet
- Dimensions: 26 x 11
Heating
- Forced Air
Cooling
- Central Air
Appliances
- Included: Dishwasher, Disposal, Microwave, Range, Refrigerator, Washer
Features
- Basement: Finished,Full,Walk-Out Access
- Number of fireplaces: 2
- Fireplace features: Family Room, Gas, Living Room
Interior area
- Total structure area: 1,998
- Total interior livable area: 1,998 sqft
- Finished area above ground: 1,248
- Finished area below ground: 750
Property
Parking
- Total spaces: 2
- Parking features: Attached, Asphalt, Garage Door Opener
- Attached garage spaces: 2
- Has uncovered spaces: Yes
Accessibility
- Accessibility features: None
Features
- Levels: One
- Stories: 1
- Patio & porch: Composite Decking, Deck, Patio
- Pool features: None
Lot
- Size: 2,178 sqft
- Features: Near Public Transit
Details
- Foundation area: 1248
- Parcel number: 2011621440065
- Zoning description: Residential-Single Family
Construction
Type & style
- Home type: Townhouse
- Property subtype: Townhouse Side x Side
- Attached to another structure: Yes
Materials
- Engineered Wood
- Roof: Age Over 8 Years
Condition
- Age of Property: 44
- New construction: No
- Year built: 1980
Utilities & green energy
- Gas: Natural Gas
- Sewer: City Sewer/Connected
- Water: City Water/Connected
Community & neighborhood
Location
- Region: Bloomington
- Subdivision: Hyland Creek Twnhms 2nd Add
HOA & financial
HOA
- Has HOA: Yes
- HOA fee: $359 monthly
- Services included: Lawn Care, Professional Mgmt, Trash, Snow Removal
- Association name: Gassen Management
- Association phone: 952-922-5575
Price history
| Date | Event | Price |
|---|---|---|
| 1/29/2024 | Sold | $350,000$175/sqft |
Source: Public Record Report a problem | ||
| 10/6/2023 | Sold | $350,000$175/sqft |
Source: | ||
| 9/18/2023 | Pending sale | $350,000$175/sqft |
Source: | ||
| 8/25/2023 | Listed for sale | $350,000$175/sqft |
Source: | ||
Public tax history
| Year | Property taxes | Tax assessment |
|---|---|---|
| 2025 | $3,676 +3.9% | $311,800 +4.1% |
| 2024 | $3,538 +6.7% | $299,500 -0.8% |
| 2023 | $3,317 +7.3% | $301,900 +3.7% |
Find assessor info on the county website
Neighborhood: 55437
Nearby schools
GreatSchools rating
- 9/10Ridgeview Elementary SchoolGrades: K-5Distance: 0.2 mi
- 8/10Olson Middle SchoolGrades: 6-8Distance: 1.6 mi
- 8/10Jefferson Senior High SchoolGrades: 9-12Distance: 1.8 mi
Get a cash offer in 3 minutes
Find out how much your home could sell for in as little as 3 minutes with a no-obligation cash offer.
Estimated market value
$350,400
Get a cash offer in 3 minutes
Find out how much your home could sell for in as little as 3 minutes with a no-obligation cash offer.
Estimated market value
$350,400

