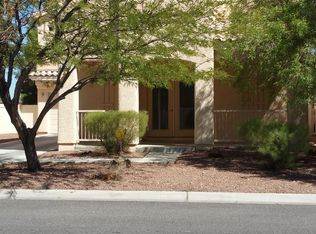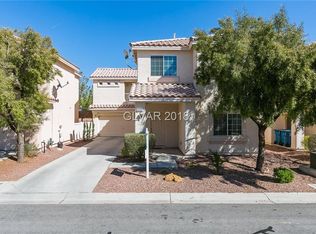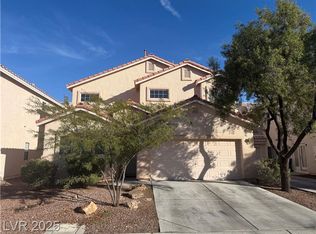Closed
$428,000
9304 Pineneedle Ridge St, Las Vegas, NV 89178
3beds
1,796sqft
Single Family Residence
Built in 2004
3,920.4 Square Feet Lot
$430,600 Zestimate®
$238/sqft
$1,920 Estimated rent
Home value
$430,600
$409,000 - $452,000
$1,920/mo
Zestimate® history
Loading...
Owner options
Explore your selling options
What's special
Experience the epitome of homeownership with this exquisite 3-bedroom, 2.5-bathroom residence nestled within the esteemed Gated Arlington Ranch Community. This meticulously designed home features a sought-after floor plan complemented by soothing paint tones, elegant tile flooring, and a stunningly tiled fireplace, creating the ideal ambiance for cozy desert evenings. The kitchen is a chef's delight, showcasing a convenient pantry, and a raised breakfast bar for effortless entertaining. Retreat to the comfortably sized bedrooms upstairs, including a luxurious master suite complete with a walk-in closet and an adjoining bath. Outside, the large backyard provides a serene oasis for relaxation and outdoor enjoyment. Don't let this hidden gem slip away—seize the opportunity to elevate your lifestyle today
Zillow last checked: 8 hours ago
Listing updated: May 01, 2025 at 12:32am
Listed by:
Jasmin M. Pacheco S.0179556 702-233-4663,
Rooftop Realty
Bought with:
Tina Hong, S.0171608
R.I.S.E
Source: LVR,MLS#: 2560062 Originating MLS: Greater Las Vegas Association of Realtors Inc
Originating MLS: Greater Las Vegas Association of Realtors Inc
Facts & features
Interior
Bedrooms & bathrooms
- Bedrooms: 3
- Bathrooms: 3
- Full bathrooms: 2
- 1/2 bathrooms: 1
Primary bedroom
- Description: Ceiling Fan,Ceiling Light,Walk-In Closet(s)
- Dimensions: 16x14
Bedroom 2
- Description: Ceiling Fan,Ceiling Light,TV/ Cable
- Dimensions: 12x12
Bedroom 3
- Description: Ceiling Fan,Ceiling Light
- Dimensions: 12x11
Primary bathroom
- Description: Tub/Shower Combo
Kitchen
- Description: Breakfast Bar/Counter,Walk-in Pantry
Living room
- Description: Surround Sound
- Dimensions: 17x18
Heating
- Central, Gas
Cooling
- Central Air, Gas
Appliances
- Included: Disposal, Gas Range, Microwave
- Laundry: Gas Dryer Hookup, Laundry Room, Upper Level
Features
- Ceiling Fan(s), Window Treatments
- Flooring: Carpet, Linoleum, Tile, Vinyl
- Windows: Blinds, Double Pane Windows, Drapes
- Number of fireplaces: 1
- Fireplace features: Gas, Great Room
Interior area
- Total structure area: 1,796
- Total interior livable area: 1,796 sqft
Property
Parking
- Total spaces: 2
- Parking features: Detached, Garage
- Garage spaces: 2
Features
- Stories: 2
- Exterior features: None, Sprinkler/Irrigation
- Pool features: Community
- Fencing: Block,Back Yard
Lot
- Size: 3,920 sqft
- Features: Desert Landscaping, Sprinklers In Rear, Landscaped, Rocks, Sprinklers On Side, < 1/4 Acre
Details
- Parcel number: 17620711011
- Zoning description: Single Family
- Horse amenities: None
Construction
Type & style
- Home type: SingleFamily
- Architectural style: Two Story
- Property subtype: Single Family Residence
- Attached to another structure: Yes
Materials
- Roof: Pitched,Tile
Condition
- Good Condition,Resale
- Year built: 2004
Utilities & green energy
- Electric: Photovoltaics None
- Sewer: Public Sewer
- Water: Public
- Utilities for property: Cable Available
Green energy
- Energy efficient items: Windows
Community & neighborhood
Security
- Security features: Gated Community
Community
- Community features: Pool
Location
- Region: Las Vegas
- Subdivision: Twilight North At Arlington Ranch
HOA & financial
HOA
- Has HOA: Yes
- HOA fee: $35 monthly
- Amenities included: Gated, Jogging Path, Barbecue, Park, Pool
- Services included: Maintenance Grounds
- Association name: Twilight@Arlington
- Association phone: 702-795-3344
- Second HOA fee: $45 monthly
Other
Other facts
- Listing agreement: Exclusive Right To Sell
- Listing terms: Cash,Conventional,FHA,VA Loan
- Ownership: Single Family Residential
Price history
| Date | Event | Price |
|---|---|---|
| 5/31/2025 | Listing removed | $1,950$1/sqft |
Source: Zillow Rentals Report a problem | ||
| 5/22/2025 | Listed for rent | $1,950$1/sqft |
Source: Zillow Rentals Report a problem | ||
| 5/1/2024 | Sold | $428,000-2.2%$238/sqft |
Source: | ||
| 4/2/2024 | Contingent | $437,500$244/sqft |
Source: | ||
| 3/13/2024 | Price change | $437,500-0.6%$244/sqft |
Source: | ||
Public tax history
| Year | Property taxes | Tax assessment |
|---|---|---|
| 2025 | $1,854 +8% | $117,009 +6.8% |
| 2024 | $1,717 +3% | $109,594 +13.9% |
| 2023 | $1,667 +3% | $96,235 +5.9% |
Find assessor info on the county website
Neighborhood: Enterprise
Nearby schools
GreatSchools rating
- 4/10William V Wright Elementary SchoolGrades: PK-5Distance: 0.6 mi
- 8/10Gunderson Barry and June Middle SchoolGrades: 6-8Distance: 1.9 mi
- 5/10Desert Oasis High SchoolGrades: 9-12Distance: 3.3 mi
Schools provided by the listing agent
- Elementary: Wright, William V.,Wright, William V.
- Middle: Gunderson, Barry & June
- High: Desert Oasis
Source: LVR. This data may not be complete. We recommend contacting the local school district to confirm school assignments for this home.
Get a cash offer in 3 minutes
Find out how much your home could sell for in as little as 3 minutes with a no-obligation cash offer.
Estimated market value
$430,600


