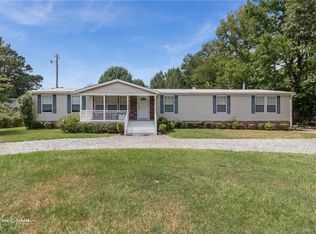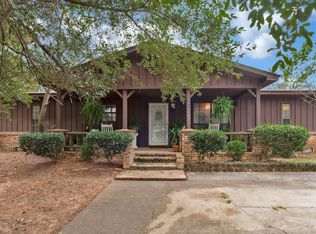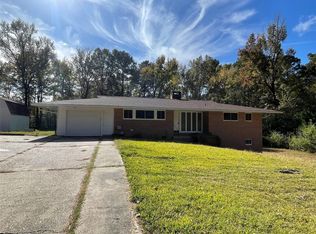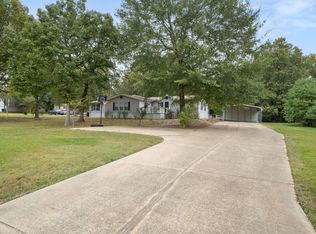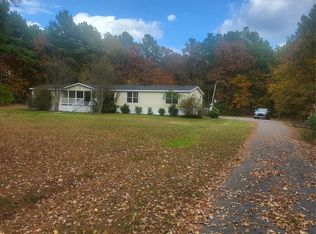Investor Special with Tons of Potential!
This spacious 3-bedroom, 2-bath home sits on over 2 acres and includes a guest house at the back of the property. Both the main house and guest house are in need of a full renovation, but with the right vision, this property could be beautifully restored into a showstopper.
The main home features a separate dining room, an eat-in kitchen, a wet bar, a sunroom, and two living areas—providing ample space for entertaining, relaxing, and everyday living. The property also features a circular driveway, offering added convenience and curb appeal.
Whether you’re looking for an investment project or a chance to create your dream home from the ground up, this property is full of potential!
*Owner Financing Available*
Seller will finance up to 90% at low bank rates, subject to credit verification. Interest Moratorium for 6 months!
All information is believed to be accurate but not guaranteed.
Buyer and Buyer’s Agent to verify all information and measurements prior to submitting an offer.
Property is being sold AS-IS, with no repairs or warranties to be made by the seller. Utilities will not be activated for inspections or appraisals.
Closing to be held at Riverbend Title Company Inc.
For sale
$189,900
9304 Simpson Rd, Shreveport, LA 71129
3beds
3,821sqft
Est.:
Single Family Residence
Built in 1999
2.1 Acres Lot
$184,400 Zestimate®
$50/sqft
$-- HOA
What's special
Circular drivewayWet barEat-in kitchenSeparate dining room
- 221 days |
- 769 |
- 16 |
Zillow last checked: 8 hours ago
Listing updated: October 09, 2025 at 07:52am
Listed by:
Erica Verret 0995692800 318-231-2000,
Berkshire Hathaway HomeServices Ally Real Estate 318-231-2000
Source: NTREIS,MLS#: 21002955
Tour with a local agent
Facts & features
Interior
Bedrooms & bathrooms
- Bedrooms: 3
- Bathrooms: 2
- Full bathrooms: 2
Primary bedroom
- Level: First
- Dimensions: 0 x 0
Bedroom
- Level: First
- Dimensions: 0 x 0
Bedroom
- Features: Built-in Features
- Level: First
- Dimensions: 0 x 0
Dining room
- Level: First
- Dimensions: 0 x 0
Living room
- Level: First
- Dimensions: 0 x 0
Living room
- Level: First
- Dimensions: 0 x 0
Heating
- Central, Other
Cooling
- Central Air, Ceiling Fan(s), Other
Features
- Wet Bar, Built-in Features, Chandelier, Eat-in Kitchen, High Speed Internet, Kitchen Island, Cable TV, Vaulted Ceiling(s)
- Flooring: Carpet, Other
- Has basement: No
- Number of fireplaces: 1
- Fireplace features: Other
Interior area
- Total interior livable area: 3,821 sqft
Video & virtual tour
Property
Parking
- Total spaces: 4
- Parking features: Circular Driveway, Driveway, Garage
- Attached garage spaces: 2
- Carport spaces: 2
- Covered spaces: 4
- Has uncovered spaces: Yes
Features
- Levels: One
- Stories: 1
- Pool features: None
- Fencing: Other
Lot
- Size: 2.1 Acres
- Features: Acreage
Details
- Additional structures: Guest House, Shed(s)
- Parcel number: 161507001000500
- Other equipment: Other
Construction
Type & style
- Home type: SingleFamily
- Architectural style: Detached
- Property subtype: Single Family Residence
- Attached to another structure: Yes
Materials
- Foundation: Slab
- Roof: Other
Condition
- Year built: 1999
Utilities & green energy
- Sewer: Public Sewer
- Water: Public, Well
- Utilities for property: Sewer Available, Water Available, Cable Available
Community & HOA
Community
- Subdivision: Lewis Washington Pt
HOA
- Has HOA: No
Location
- Region: Shreveport
Financial & listing details
- Price per square foot: $50/sqft
- Tax assessed value: $191,731
- Annual tax amount: $3,062
- Date on market: 7/17/2025
- Cumulative days on market: 167 days
- Listing terms: Cash,Conventional,Other,Private Financing Available
Estimated market value
$184,400
$175,000 - $194,000
$2,194/mo
Price history
Price history
| Date | Event | Price |
|---|---|---|
| 10/9/2025 | Price change | $189,900-5%$50/sqft |
Source: NTREIS #21002955 Report a problem | ||
| 9/5/2025 | Listed for sale | $199,900$52/sqft |
Source: NTREIS #21002955 Report a problem | ||
| 8/9/2025 | Pending sale | $199,900$52/sqft |
Source: NTREIS #21002955 Report a problem | ||
| 7/17/2025 | Listed for sale | $199,900$52/sqft |
Source: NTREIS #21002955 Report a problem | ||
| 7/9/2025 | Sold | -- |
Source: Public Record Report a problem | ||
Public tax history
Public tax history
| Year | Property taxes | Tax assessment |
|---|---|---|
| 2024 | $3,062 +6.1% | $19,173 +8% |
| 2023 | $2,885 | $17,760 |
| 2022 | $2,885 0% | $17,760 |
| 2021 | $2,886 0% | $17,760 |
| 2020 | $2,887 +2.8% | $17,760 +1.9% |
| 2019 | $2,809 -2.2% | $17,435 -2.3% |
| 2018 | $2,871 | $17,853 |
| 2017 | $2,871 +0.2% | $17,853 -7.7% |
| 2015 | $2,866 +3.2% | $19,338 +7.9% |
| 2014 | $2,777 | $17,930 |
| 2013 | $2,777 | $17,930 |
| 2012 | -- | $17,930 +0.7% |
| 2011 | -- | $17,800 |
| 2010 | -- | $17,800 |
| 2009 | -- | $17,800 |
| 2008 | -- | $17,800 +13.7% |
| 2007 | -- | $15,650 |
| 2006 | -- | $15,650 |
| 2005 | -- | $15,650 |
| 2004 | -- | $15,650 +26% |
| 2003 | -- | $12,420 +19.8% |
| 2002 | -- | $10,370 +0.1% |
| 2000 | -- | $10,360 |
Find assessor info on the county website
BuyAbility℠ payment
Est. payment
$1,102/mo
Principal & interest
$979
Property taxes
$123
Climate risks
Neighborhood: 71129
Nearby schools
GreatSchools rating
- 6/10Walnut Hill Elementary/Middle SchoolGrades: PK-8Distance: 1.9 mi
- 6/10Huntington High SchoolGrades: 9-12Distance: 6.1 mi
Schools provided by the listing agent
- Elementary: Caddo ISD Schools
- Middle: Caddo ISD Schools
- High: Caddo ISD Schools
- District: Caddo PSB
Source: NTREIS. This data may not be complete. We recommend contacting the local school district to confirm school assignments for this home.
