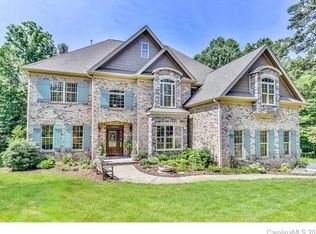Closed
$1,310,000
9305 Valley Rd, Charlotte, NC 28270
4beds
3,487sqft
Single Family Residence
Built in 2020
0.36 Acres Lot
$1,296,200 Zestimate®
$376/sqft
$3,998 Estimated rent
Home value
$1,296,200
$1.21M - $1.40M
$3,998/mo
Zestimate® history
Loading...
Owner options
Explore your selling options
What's special
Step into this luxurious modern masterpiece with many high-end features! A floating staircase & oversized picture windows fill the space w/ natural light. The kitchen’s a dream featuring a 6-burner JennAir range & double ovens, waterfall-edge quartz island, & walk-in pantry. A 4-panel sliding door leads to a covered patio, allowing for indoor-outdoor flow. The expansive patio w/ fireplace & private fenced yard create a perfect ambiance for outdoor living. Retreat to your luxurious primary suite with custom closet. Relax in the free-standing tub inside the giant tiled shower, or enjoy the rainhead shower & dual sinks of your spa-like ensuite bath. Upstairs includes more large bedrooms and bathrooms boasting designer finishes like quartz counters & premium tile. An open loft leads to a multi-use rooftop terrace. A 3-car garage offers ample storage. With a drop zone, utility sink, irrigation, & security system this home offers modern amenities. No HOA = less cost and more freedom.
Zillow last checked: 8 hours ago
Listing updated: July 13, 2025 at 05:34am
Listing Provided by:
Ben Jaeger jaeger.ben@live.com,
Real Broker, LLC
Bought with:
Viktoriya Ovsyannikova
COMPASS
Source: Canopy MLS as distributed by MLS GRID,MLS#: 4250707
Facts & features
Interior
Bedrooms & bathrooms
- Bedrooms: 4
- Bathrooms: 4
- Full bathrooms: 3
- 1/2 bathrooms: 1
- Main level bedrooms: 1
Primary bedroom
- Level: Main
Bedroom s
- Level: Upper
Bathroom half
- Level: Main
Bathroom full
- Level: Main
Bathroom full
- Level: Upper
Heating
- Central, Forced Air, Natural Gas
Cooling
- Ceiling Fan(s), Central Air
Appliances
- Included: Bar Fridge, Convection Oven, Dishwasher, Disposal, Double Oven, Dryer, Exhaust Hood, Gas Range, Ice Maker, Microwave, Oven, Refrigerator, Refrigerator with Ice Maker, Tankless Water Heater, Washer, Washer/Dryer, Wine Refrigerator
- Laundry: Lower Level
Features
- Flooring: Hardwood, Tile
- Doors: Pocket Doors, Sliding Doors
- Windows: Skylight(s), Window Treatments
- Has basement: No
- Fireplace features: Gas, Great Room, Outside, Porch
Interior area
- Total structure area: 3,487
- Total interior livable area: 3,487 sqft
- Finished area above ground: 3,487
- Finished area below ground: 0
Property
Parking
- Total spaces: 3
- Parking features: Driveway, Attached Garage, Garage on Main Level
- Attached garage spaces: 3
- Has uncovered spaces: Yes
Features
- Levels: Two
- Stories: 2
- Patio & porch: Covered, Patio, Terrace
- Fencing: Back Yard,Wood
Lot
- Size: 0.36 Acres
Details
- Parcel number: 22709364
- Zoning: R-3
- Special conditions: Standard
Construction
Type & style
- Home type: SingleFamily
- Architectural style: Contemporary,Modern,Other
- Property subtype: Single Family Residence
Materials
- Stucco
- Foundation: Slab
Condition
- New construction: No
- Year built: 2020
Utilities & green energy
- Sewer: Public Sewer
- Water: City
Community & neighborhood
Security
- Security features: Carbon Monoxide Detector(s), Security System, Smoke Detector(s)
Location
- Region: Charlotte
- Subdivision: None
Other
Other facts
- Road surface type: Concrete, Paved
Price history
| Date | Event | Price |
|---|---|---|
| 7/11/2025 | Sold | $1,310,000-1.9%$376/sqft |
Source: | ||
| 5/23/2025 | Price change | $1,335,000-1.1%$383/sqft |
Source: | ||
| 5/11/2025 | Price change | $1,350,000-2.2%$387/sqft |
Source: | ||
| 5/2/2025 | Listed for sale | $1,380,000+78.1%$396/sqft |
Source: | ||
| 7/28/2020 | Sold | $775,000-6%$222/sqft |
Source: | ||
Public tax history
| Year | Property taxes | Tax assessment |
|---|---|---|
| 2025 | -- | $931,200 |
| 2024 | $7,205 +3.4% | $931,200 |
| 2023 | $6,969 -4.3% | $931,200 +25.6% |
Find assessor info on the county website
Neighborhood: Providence Plantation
Nearby schools
GreatSchools rating
- 7/10Providence Spring ElementaryGrades: K-5Distance: 0.7 mi
- 10/10Crestdale MiddleGrades: 6-8Distance: 4.3 mi
- 9/10Providence HighGrades: 9-12Distance: 2 mi
Schools provided by the listing agent
- Elementary: Providence Spring
- Middle: Crestdale
- High: Providence
Source: Canopy MLS as distributed by MLS GRID. This data may not be complete. We recommend contacting the local school district to confirm school assignments for this home.
Get a cash offer in 3 minutes
Find out how much your home could sell for in as little as 3 minutes with a no-obligation cash offer.
Estimated market value
$1,296,200
Get a cash offer in 3 minutes
Find out how much your home could sell for in as little as 3 minutes with a no-obligation cash offer.
Estimated market value
$1,296,200
