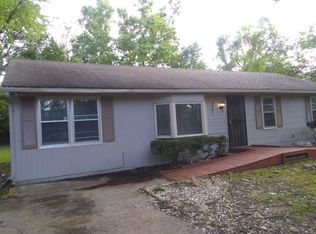Sold
Price Unknown
9307 Grandview Rd, Kansas City, MO 64132
1beds
836sqft
Single Family Residence
Built in 1949
1.46 Acres Lot
$264,000 Zestimate®
$--/sqft
$1,107 Estimated rent
Home value
$264,000
$238,000 - $293,000
$1,107/mo
Zestimate® history
Loading...
Owner options
Explore your selling options
What's special
Beautiful Acreage and a "park like" setting with three outbuildings and perfect move in ready bungalow! You are in a very private setting and close to everything. Welcome home to a dollhouse! Custom built in shelving, and designed flooring throughout. Not to mention the pink and white bathroom with vintage claw foot tub and main level laundry. The real prize on this 1.46 acre property is the fully insulated and AC filled workshop that is great for a mechanic, body shop, wood shop, artist, etc! The other buildings on the property include a 2 car det. garage, A bunkhouse with 1 car det. garage with shop overhead. So much can be done with all of these buildings available for multipurpose use. Meticulous owner has thought of every detail! Very attractive property with easy access to highway! Don't sit on this opportunity to do so much with so many buildings on this nice sized / acred lot!
Zillow last checked: 8 hours ago
Listing updated: September 29, 2025 at 02:21pm
Listing Provided by:
Larry Hedenkamp 913-522-2214,
HomeSmart Legacy,
Lauren Hedenkamp 913-522-3657,
HomeSmart Legacy
Bought with:
Mark Allen Alford Jr, 2018017762
Chartwell Realty LLC
Source: Heartland MLS as distributed by MLS GRID,MLS#: 2568055
Facts & features
Interior
Bedrooms & bathrooms
- Bedrooms: 1
- Bathrooms: 1
- Full bathrooms: 1
Primary bedroom
- Features: Vinyl
- Level: First
- Area: 204 Square Feet
- Dimensions: 17 x 12
Bathroom 1
- Features: Shower Over Tub
- Level: First
- Area: 77 Square Feet
- Dimensions: 11 x 7
Kitchen
- Features: Pantry, Vinyl
- Level: First
- Area: 147 Square Feet
- Dimensions: 21 x 7
Living room
- Features: Vinyl
- Level: First
- Area: 153 Square Feet
- Dimensions: 9 x 17
Heating
- Forced Air
Cooling
- Electric
Appliances
- Included: Dryer, Refrigerator, Gas Range, Washer
- Laundry: In Bathroom, Main Level
Features
- Pantry, Vaulted Ceiling(s)
- Flooring: Vinyl
- Doors: Storm Door(s)
- Basement: Crawl Space,Sump Pump
- Has fireplace: No
Interior area
- Total structure area: 836
- Total interior livable area: 836 sqft
- Finished area above ground: 836
- Finished area below ground: 0
Property
Parking
- Total spaces: 3
- Parking features: Detached
- Garage spaces: 3
Features
- Patio & porch: Deck, Patio
- Fencing: Metal
Lot
- Size: 1.46 Acres
- Dimensions: 63,559
- Features: Acreage
Details
- Additional structures: Garage(s), Outbuilding, Shed(s)
- Parcel number: 49420060500000000
Construction
Type & style
- Home type: SingleFamily
- Architectural style: Traditional
- Property subtype: Single Family Residence
Materials
- Frame
- Roof: Composition
Condition
- Year built: 1949
Utilities & green energy
- Sewer: Septic Tank
- Water: Public
Community & neighborhood
Security
- Security features: Smoke Detector(s)
Location
- Region: Kansas City
- Subdivision: Other
HOA & financial
HOA
- Has HOA: No
Other
Other facts
- Listing terms: Cash,Conventional,FHA,VA Loan
- Ownership: Private
Price history
| Date | Event | Price |
|---|---|---|
| 9/25/2025 | Sold | -- |
Source: | ||
| 8/24/2025 | Contingent | $280,000$335/sqft |
Source: | ||
| 8/9/2025 | Listed for sale | $280,000+188.7%$335/sqft |
Source: | ||
| 11/7/2009 | Listing removed | $97,000$116/sqft |
Source: Coldwell Banker All American Realty #1606779 Report a problem | ||
| 4/18/2009 | Listed for sale | $97,000$116/sqft |
Source: Coldwell Banker All American Realty #1606779 Report a problem | ||
Public tax history
| Year | Property taxes | Tax assessment |
|---|---|---|
| 2024 | $2,107 +1.8% | $24,339 |
| 2023 | $2,069 -9.9% | $24,339 +5% |
| 2022 | $2,295 +15.9% | $23,180 |
Find assessor info on the county website
Neighborhood: Hidden Valley
Nearby schools
GreatSchools rating
- 6/10Millennium at Sante FeGrades: K-5Distance: 2.4 mi
- 3/10Hickman Mills Middle SchoolGrades: 6-8Distance: 2.4 mi
- 2/10Ruskin High SchoolGrades: 9-12Distance: 3.4 mi
Get a cash offer in 3 minutes
Find out how much your home could sell for in as little as 3 minutes with a no-obligation cash offer.
Estimated market value$264,000
Get a cash offer in 3 minutes
Find out how much your home could sell for in as little as 3 minutes with a no-obligation cash offer.
Estimated market value
$264,000
