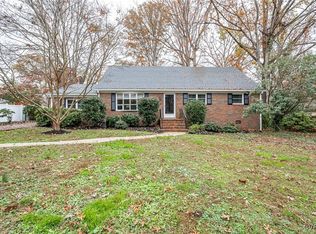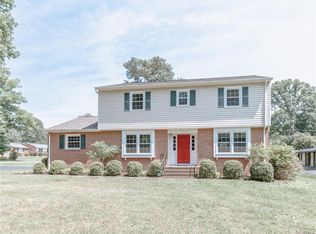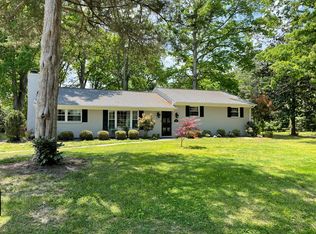Sold for $520,000
$520,000
9308 Bandock Rd, Henrico, VA 23229
3beds
1,706sqft
Single Family Residence
Built in 1960
0.4 Acres Lot
$527,700 Zestimate®
$305/sqft
$2,497 Estimated rent
Home value
$527,700
$485,000 - $570,000
$2,497/mo
Zestimate® history
Loading...
Owner options
Explore your selling options
What's special
Brick Ranch beautifully & meticulously remodeled in Craftsman Style with the intent of making the inside and exterior spaces as one! 21' Living Room with Vaulted Paneled Ceiling & exposed Ceiling Beams; 17' Family Room with Fireplace & Builtin Bookcases: Separate Office Area with Vaulted Glass Ceiling and Builtin Desk; Modern Kitchen with Tile Floor and handsome Glass Tile Backsplash (remodeled in 2015) walks out to a private Paver Patio! Primary Bedroom Suite with two Walk-in Closets and private full Bathroom (Primary Bathroom remodeled in 2025)! Hall Tile Bath remodeled in 2023! Tile Bathrooms, Wood Floors, New Carpet 2024! Douglas Fir Trim, Picture Windows, Recess Lighting, Custom Bookcases & Cabinets throughout! New Water Heater 2022! Exterior Renovated in 2022! New Roof 2025! Inviting outdoor living spaces including a private fenced Yard with lush landscaping, 20' x 16' Paver Patio and Walkways, 28' Detached Outbuilding with 2 separate areas for Storage & Work Shop with Clerestory Window, double sized Aggregate Driveway and front Walk. Located in an unmatched community only a short distance to Avalon Pool & Tennis, Maybeury Elementary, and the Collegiate Campus!
Zillow last checked: 8 hours ago
Listing updated: August 23, 2025 at 11:00am
Listed by:
Blake Eudailey agentservices@penfedrealty.com,
BHHS PenFed Realty
Bought with:
Jason Parker, 0225230594
Long & Foster REALTORS
Source: CVRMLS,MLS#: 2515155 Originating MLS: Central Virginia Regional MLS
Originating MLS: Central Virginia Regional MLS
Facts & features
Interior
Bedrooms & bathrooms
- Bedrooms: 3
- Bathrooms: 2
- Full bathrooms: 2
Primary bedroom
- Description: Remodeled Full Bath; Two Walkin Closets!
- Level: First
- Dimensions: 13.7 x 11.4
Bedroom 2
- Description: Wood Floors; builtin Bookcase
- Level: First
- Dimensions: 13.4 x 10.0
Bedroom 3
- Description: Wood Floors, builtin Desk
- Level: First
- Dimensions: 12.3 x 10.0
Family room
- Description: Paneled, Fireplace, Builtin Bookcases
- Level: First
- Dimensions: 17.0 x 11.0
Foyer
- Description: Tile Floor
- Level: First
- Dimensions: 0 x 0
Other
- Description: Tub & Shower
- Level: First
Kitchen
- Description: Tile Floor, Sliding Glass Doors out to Paver Patio
- Level: First
- Dimensions: 21.0 x 12.0
Laundry
- Description: From the Office Pass-Thru area
- Level: First
- Dimensions: 7.0 x 7.9
Living room
- Description: Vaulted Ceiling with exposed Ceiling Beams
- Level: First
- Dimensions: 21.0 x 13.4
Office
- Description: Vaulted Glass Ceiling, Builtin Desk
- Level: First
- Dimensions: 14.6 x 6.6
Heating
- Forced Air, Natural Gas
Cooling
- Central Air
Appliances
- Included: Dryer, Dishwasher, Electric Water Heater, Disposal, Refrigerator, Stove, Washer
- Laundry: Washer Hookup, Dryer Hookup
Features
- Beamed Ceilings, Bookcases, Built-in Features, Bedroom on Main Level, Breakfast Area, Bay Window, Ceiling Fan(s), Cathedral Ceiling(s), Dining Area, Eat-in Kitchen, Fireplace, Laminate Counters, Bath in Primary Bedroom, Main Level Primary, Recessed Lighting, Walk-In Closet(s)
- Flooring: Ceramic Tile, Wood
- Basement: Crawl Space
- Attic: Pull Down Stairs
- Number of fireplaces: 1
- Fireplace features: Masonry
Interior area
- Total interior livable area: 1,706 sqft
- Finished area above ground: 1,706
- Finished area below ground: 0
Property
Parking
- Parking features: Driveway, Oversized, Paved
- Has uncovered spaces: Yes
Accessibility
- Accessibility features: Accessible Full Bath, Accessible Bedroom, Accessible Kitchen
Features
- Levels: One
- Stories: 1
- Patio & porch: Rear Porch, Patio
- Exterior features: Out Building(s), Storage, Shed, Paved Driveway
- Pool features: None
- Fencing: Back Yard,Fenced
Lot
- Size: 0.40 Acres
- Features: Level
- Topography: Level
Details
- Additional structures: Outbuilding
- Parcel number: 7457379898
- Zoning description: R2
Construction
Type & style
- Home type: SingleFamily
- Architectural style: Craftsman,Ranch
- Property subtype: Single Family Residence
Materials
- Brick, Drywall
- Roof: Asphalt
Condition
- Resale
- New construction: No
- Year built: 1960
Utilities & green energy
- Sewer: Public Sewer
- Water: Public
Community & neighborhood
Location
- Region: Henrico
- Subdivision: Brandon
Other
Other facts
- Ownership: Individuals
- Ownership type: Sole Proprietor
Price history
| Date | Event | Price |
|---|---|---|
| 8/15/2025 | Sold | $520,000+4.2%$305/sqft |
Source: | ||
| 6/21/2025 | Pending sale | $499,000$292/sqft |
Source: | ||
| 6/18/2025 | Listed for sale | $499,000+120.9%$292/sqft |
Source: | ||
| 9/17/2011 | Listing removed | $225,900+4.1%$132/sqft |
Source: Virginia Realty and Relocation #1106432 Report a problem | ||
| 4/28/2011 | Sold | $217,000-3.9%$127/sqft |
Source: Public Record Report a problem | ||
Public tax history
| Year | Property taxes | Tax assessment |
|---|---|---|
| 2025 | $3,086 +7.9% | $371,800 +10.5% |
| 2024 | $2,861 +2.7% | $336,600 +2.7% |
| 2023 | $2,785 +15.4% | $327,700 +12% |
Find assessor info on the county website
Neighborhood: Brandon
Nearby schools
GreatSchools rating
- 5/10Maybeury Elementary SchoolGrades: PK-5Distance: 0.8 mi
- 6/10Tuckahoe Middle SchoolGrades: 6-8Distance: 2.4 mi
- 5/10Freeman High SchoolGrades: 9-12Distance: 2.2 mi
Schools provided by the listing agent
- Elementary: Maybeury
- Middle: Tuckahoe
- High: Freeman
Source: CVRMLS. This data may not be complete. We recommend contacting the local school district to confirm school assignments for this home.
Get a cash offer in 3 minutes
Find out how much your home could sell for in as little as 3 minutes with a no-obligation cash offer.
Estimated market value$527,700
Get a cash offer in 3 minutes
Find out how much your home could sell for in as little as 3 minutes with a no-obligation cash offer.
Estimated market value
$527,700


