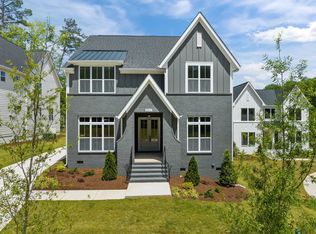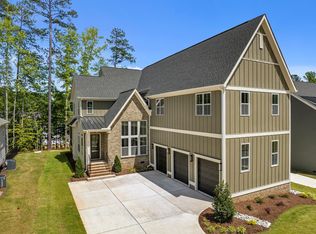Sold for $920,000
$920,000
9308 Field Maple Ct, Raleigh, NC 27613
4beds
3,138sqft
Single Family Residence, Residential
Built in 2022
10,018.8 Square Feet Lot
$934,900 Zestimate®
$293/sqft
$4,117 Estimated rent
Home value
$934,900
$888,000 - $982,000
$4,117/mo
Zestimate® history
Loading...
Owner options
Explore your selling options
What's special
Stunning and modern first floor master suite home with tons of special features. Huge waterfall island in kitchen is the anchor for the first floor and sits directly across from the soaring two story family room fireplace done in a gorgeous gray and white tile. Floating shelves, accent walls, scullery with wine & bev fridge plus adjoining pantry, stacked cabinets in main kitchen, farm sink and upgraded appliances. Bounds of natural light due to the sliding doors in the FR with transoms above. Three of the four doors slide open to a stamped concrete covered patio with floor to ceiling tiled fireplace. First floor master retreat with accent wall, floating vanity, zero entry shower and free-standing tub in the MBA. Huge walk-in closet! Gorgeous iron staircase leads to the second floor with 3 bedrooms, 2 full baths, huge loft and two walk in storage areas. Seven Oaks Swim & Raquet Club just a few minutes away.
Zillow last checked: 8 hours ago
Listing updated: October 27, 2025 at 07:48pm
Listed by:
Denise Wildblood 919-608-9939,
Shenandoah Real Estate, LLC,
Chianne Capel 501-622-0491,
Shenandoah Real Estate, LLC
Bought with:
Garrett Hazen, 295754
Realty One Group Greener Side
Source: Doorify MLS,MLS#: 2489072
Facts & features
Interior
Bedrooms & bathrooms
- Bedrooms: 4
- Bathrooms: 4
- Full bathrooms: 3
- 1/2 bathrooms: 1
Heating
- Forced Air, Natural Gas
Cooling
- Central Air, Gas, Zoned
Appliances
- Included: Dishwasher, Gas Cooktop, Gas Water Heater, Microwave, Plumbed For Ice Maker, Range Hood, Tankless Water Heater
- Laundry: Laundry Room, Main Level
Features
- Bookcases, Cathedral Ceiling(s), Ceiling Fan(s), Double Vanity, Entrance Foyer, High Ceilings, Pantry, Master Downstairs, Quartz Counters, Separate Shower, Smooth Ceilings, Soaking Tub, Storage, Walk-In Closet(s), Walk-In Shower, Water Closet
- Flooring: Carpet, Hardwood, Tile
- Basement: Crawl Space
- Number of fireplaces: 2
- Fireplace features: Family Room, Outside
Interior area
- Total structure area: 3,138
- Total interior livable area: 3,138 sqft
- Finished area above ground: 3,138
- Finished area below ground: 0
Property
Parking
- Total spaces: 2
- Parking features: Attached, Concrete, Driveway, Garage, Garage Faces Side
- Attached garage spaces: 2
Features
- Levels: Two
- Stories: 2
- Patio & porch: Covered, Porch
- Exterior features: Rain Gutters
- Has view: Yes
Lot
- Size: 10,018 sqft
- Dimensions: 167 x 84 x 115 x 90
- Features: Cul-De-Sac
Details
- Parcel number: 0788344731
Construction
Type & style
- Home type: SingleFamily
- Architectural style: Contemporary
- Property subtype: Single Family Residence, Residential
Materials
- Brick, Fiber Cement
Condition
- New construction: Yes
- Year built: 2022
Utilities & green energy
- Sewer: Public Sewer
- Water: Public
Green energy
- Energy efficient items: Thermostat
Community & neighborhood
Location
- Region: Raleigh
- Subdivision: Pine Hollow Estates
HOA & financial
HOA
- Has HOA: Yes
- HOA fee: $270 quarterly
Price history
| Date | Event | Price |
|---|---|---|
| 4/19/2023 | Sold | $920,000-4.2%$293/sqft |
Source: | ||
| 3/24/2023 | Pending sale | $960,000$306/sqft |
Source: | ||
| 3/3/2023 | Price change | $960,000-1.5%$306/sqft |
Source: | ||
| 1/5/2023 | Listed for sale | $975,000$311/sqft |
Source: | ||
Public tax history
| Year | Property taxes | Tax assessment |
|---|---|---|
| 2025 | $7,516 +0.4% | $859,497 |
| 2024 | $7,485 +6.2% | $859,497 +33.3% |
| 2023 | $7,051 +596.4% | $645,012 +545% |
Find assessor info on the county website
Neighborhood: 27613
Nearby schools
GreatSchools rating
- 9/10Barton Pond ElementaryGrades: PK-5Distance: 1.2 mi
- 10/10Leesville Road MiddleGrades: 6-8Distance: 1.1 mi
- 9/10Leesville Road HighGrades: 9-12Distance: 1.1 mi
Schools provided by the listing agent
- Elementary: Wake - Barton Pond
- Middle: Wake - Leesville Road
- High: Wake - Leesville Road
Source: Doorify MLS. This data may not be complete. We recommend contacting the local school district to confirm school assignments for this home.
Get a cash offer in 3 minutes
Find out how much your home could sell for in as little as 3 minutes with a no-obligation cash offer.
Estimated market value$934,900
Get a cash offer in 3 minutes
Find out how much your home could sell for in as little as 3 minutes with a no-obligation cash offer.
Estimated market value
$934,900

