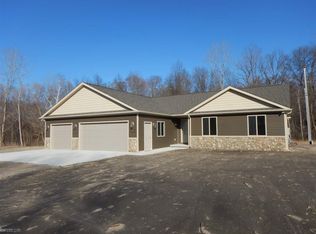Sold for $370,000
$370,000
9308 Folkert Rd, Clay, MI 48001
3beds
1,640sqft
Single Family Residence
Built in 2018
1.12 Acres Lot
$377,000 Zestimate®
$226/sqft
$1,889 Estimated rent
Home value
$377,000
Estimated sales range
Not available
$1,889/mo
Zestimate® history
Loading...
Owner options
Explore your selling options
What's special
Open House Saturday, August 30th 12 pm-3 pm Welcome to 9308 Folkert, Clay Twp., this 1,640 sq. ft. ranch on 1.12 acres, offering the perfect blend of comfort and country living. Inside, you’ll find three bedrooms, two full baths, and an attached 3-car garage. Step outside and you’ll discover even more — a second 2-car garage, a huge patio, fenced yard, above-ground pool, and a striking outdoor fireplace ready for gatherings. With ample open space for gardening, hobbies, this property is ideal for anyone seeking to embrace the homestead lifestyle without sacrificing the convenience of public water, sewer, and paved roads. A rare find in Clay Twp. — spacious, practical, and ready to make your own.
Zillow last checked: 8 hours ago
Listing updated: September 30, 2025 at 12:21pm
Listed by:
Christopher Taylor 586-524-1095,
Keller Williams Realty Lakeside
Bought with:
Wynne E Achatz, 6502118195
Real Estate One Westrick-Marine City
Source: MiRealSource,MLS#: 50186109 Originating MLS: MiRealSource
Originating MLS: MiRealSource
Facts & features
Interior
Bedrooms & bathrooms
- Bedrooms: 3
- Bathrooms: 2
- Full bathrooms: 2
- Main level bathrooms: 2
- Main level bedrooms: 3
Bedroom 1
- Features: Laminate
- Level: Main
- Area: 195
- Dimensions: 13 x 15
Bedroom 2
- Features: Laminate
- Level: Main
- Area: 169
- Dimensions: 13 x 13
Bedroom 3
- Features: Laminate
- Level: Main
- Area: 143
- Dimensions: 13 x 11
Bathroom 1
- Features: Ceramic
- Level: Main
- Area: 63
- Dimensions: 9 x 7
Bathroom 2
- Features: Ceramic
- Level: Main
- Area: 30
- Dimensions: 5 x 6
Dining room
- Features: Laminate
- Level: Main
- Area: 110
- Dimensions: 10 x 11
Kitchen
- Level: Main
- Area: 120
- Dimensions: 10 x 12
Living room
- Features: Laminate
- Level: Main
- Area: 323
- Dimensions: 19 x 17
Heating
- Forced Air, Natural Gas
Cooling
- Ceiling Fan(s), Central Air
Appliances
- Included: Dishwasher, Disposal, Dryer, Range/Oven, Refrigerator, Washer, Gas Water Heater
- Laundry: Main Level
Features
- High Ceilings
- Flooring: Laminate, Ceramic Tile
- Basement: Crawl Space
- Has fireplace: No
Interior area
- Total structure area: 1,640
- Total interior livable area: 1,640 sqft
- Finished area above ground: 1,640
- Finished area below ground: 0
Property
Parking
- Total spaces: 3
- Parking features: Attached
- Attached garage spaces: 3
Features
- Levels: One
- Stories: 1
- Patio & porch: Patio
- Has private pool: Yes
- Pool features: Above Ground
- Fencing: Fenced
- Frontage type: Road
- Frontage length: 151
Lot
- Size: 1.12 Acres
- Dimensions: 151 x 321 x 159 x 285
- Features: Deep Lot - 150+ Ft.
Details
- Additional structures: Second Garage
- Parcel number: 140540005031
- Zoning description: Residential
- Special conditions: Private
Construction
Type & style
- Home type: SingleFamily
- Architectural style: Ranch
- Property subtype: Single Family Residence
Materials
- Brick, Vinyl Siding
Condition
- Year built: 2018
Utilities & green energy
- Sewer: Public Sanitary
- Water: Public
Community & neighborhood
Location
- Region: Clay
- Subdivision: Township/Clay
Other
Other facts
- Listing agreement: Exclusive Right To Sell
- Listing terms: Cash,Conventional Blend,FHA,VA Loan,USDA Loan
- Road surface type: Paved
Price history
| Date | Event | Price |
|---|---|---|
| 9/30/2025 | Sold | $370,000-7.5%$226/sqft |
Source: | ||
| 9/15/2025 | Pending sale | $399,900$244/sqft |
Source: | ||
| 8/22/2025 | Listed for sale | $399,900+60.6%$244/sqft |
Source: | ||
| 11/5/2018 | Sold | $249,000$152/sqft |
Source: Public Record Report a problem | ||
| 8/28/2018 | Price change | $249,000-0.4%$152/sqft |
Source: Sine & Monaghan Realtors Real Living LLC ALG #218082269 Report a problem | ||
Public tax history
| Year | Property taxes | Tax assessment |
|---|---|---|
| 2025 | -- | -- |
| 2024 | -- | -- |
| 2023 | $2,460 -38.5% | -- |
Find assessor info on the county website
Neighborhood: 48001
Nearby schools
GreatSchools rating
- NAMillside Elementary SchoolGrades: PK-1Distance: 1.7 mi
- 4/10Algonac High SchoolGrades: 7-12Distance: 0.4 mi
- 7/10Algonquin Elementary SchoolGrades: 2-6Distance: 1.7 mi
Schools provided by the listing agent
- District: Algonac Community School District
Source: MiRealSource. This data may not be complete. We recommend contacting the local school district to confirm school assignments for this home.

Get pre-qualified for a loan
At Zillow Home Loans, we can pre-qualify you in as little as 5 minutes with no impact to your credit score.An equal housing lender. NMLS #10287.
