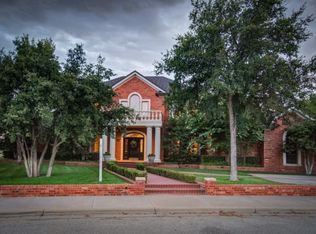Stately Beauty in Lakeridge on the golf course. With over 6000 square feet of living space, this home offers space for everyone in the family. With 2+ living areas, 5 bedrooms, 5.5 baths, a sunroom, 2 office spaces, a formal dining room, and a gameroom, this is the perfect choice for a family needing space for everyone. The breathtaking view from the backyard is like none other in Lubbock. While taking in this view, you can enjoy the outdoor 40X20 swimming pool and hot tub and the newly built outdoor bar with friends and family. Incredible home in a fabulous location with an unforgettable view! Show this gorgeous home today!
This property is off market, which means it's not currently listed for sale or rent on Zillow. This may be different from what's available on other websites or public sources.

