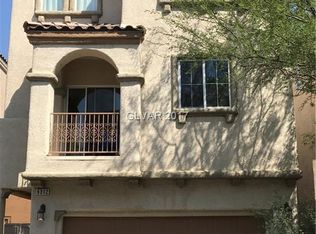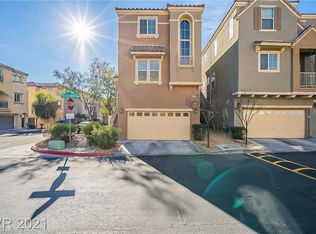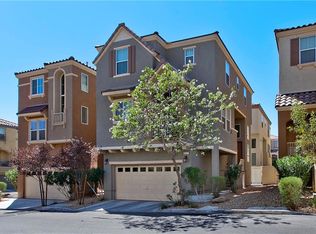Closed
$400,000
9308 Roping Cowboy Ave, Las Vegas, NV 89178
3beds
1,977sqft
Single Family Residence
Built in 2006
2,178 Square Feet Lot
$416,600 Zestimate®
$202/sqft
$2,073 Estimated rent
Home value
$416,600
$396,000 - $437,000
$2,073/mo
Zestimate® history
Loading...
Owner options
Explore your selling options
What's special
Pristine Mountains Edge Gem. Immaculate, Move-in Condition. This 3 Bedroom, 3.5 Bath plus Bonus room home will not disappoint. Beautiful corner south facing home. Lots of light, airy and very spacious, with high ceilings. New laminate flooring on second level and in all wet areas. New Carpet in all other areas. Exterior painted less than 1yr ago, interior Freshly painted. Mostly New plumbing fixtures, New ceiling fan, mostly New blinds throughout. Lots of cabinet space in the kitchen. Balcony of Dining/Fam Area Granite kitchen counters with breakfast bar. All stainless appliances included along with washer & dryer. Recessed lighting throughout. Living room with granite faced fireplace. Master Bedroom has double sink and walkin closet. North facing and paved large patio 31X8 area perfect for BBQ's and relaxation. Downstairs large bonus area with Full bathroom, perfect for gym, home office or game room. Nice dog park/play area in the middle of the community.
Zillow last checked: 8 hours ago
Listing updated: July 26, 2024 at 01:00pm
Listed by:
Marcia E. Jarrett BS.0054633 (702)355-8819,
Realty ONE Group, Inc
Bought with:
Bao Diep, S.0184296
Leading Vegas Realty
Source: LVR,MLS#: 2466167 Originating MLS: Greater Las Vegas Association of Realtors Inc
Originating MLS: Greater Las Vegas Association of Realtors Inc
Facts & features
Interior
Bedrooms & bathrooms
- Bedrooms: 3
- Bathrooms: 4
- Full bathrooms: 3
- 1/2 bathrooms: 1
Primary bedroom
- Description: Ceiling Fan,Ceiling Light,Upstairs,Walk-In Closet(s)
- Dimensions: 12x18
Bedroom 2
- Description: Closet,TV/ Cable,Upstairs
- Dimensions: 12x9
Bedroom 3
- Description: Closet,TV/ Cable,Upstairs
- Dimensions: 10x10
Den
- Dimensions: 16x12
Dining room
- Description: Breakfast Nook/Eating Area,Family Room/Dining Combo
- Dimensions: 12x14
Kitchen
- Description: Breakfast Bar/Counter,Breakfast Nook/Eating Area,Man Made Woodor Laminate Flooring,Marble/Stone Countertops,Stainless Steel Appliances
Living room
- Description: Front,Multi Story
- Dimensions: 15x13
Heating
- Central, Gas
Cooling
- Central Air, Electric, 2 Units
Appliances
- Included: Dryer, Disposal, Gas Range, Microwave, Refrigerator, Washer
- Laundry: Gas Dryer Hookup, Laundry Room, Upper Level
Features
- Ceiling Fan(s), Primary Downstairs, Window Treatments, Programmable Thermostat
- Flooring: Carpet, Laminate
- Windows: Blinds, Window Treatments
- Number of fireplaces: 1
- Fireplace features: Gas, Living Room
Interior area
- Total structure area: 1,977
- Total interior livable area: 1,977 sqft
Property
Parking
- Total spaces: 2
- Parking features: Attached, Garage
- Attached garage spaces: 2
Features
- Stories: 3
- Patio & porch: Balcony
- Exterior features: Balcony
- Fencing: Back Yard,Vinyl
- Has view: Yes
- View description: None
Lot
- Size: 2,178 sqft
- Features: Corner Lot, Desert Landscaping, Landscaped, < 1/4 Acre
Details
- Parcel number: 17620413015
- Zoning description: Single Family
- Other equipment: Water Softener Loop
- Horse amenities: None
Construction
Type & style
- Home type: SingleFamily
- Architectural style: Three Story
- Property subtype: Single Family Residence
Materials
- Block, Stucco, Drywall
- Roof: Tile
Condition
- Excellent,Resale
- Year built: 2006
Utilities & green energy
- Electric: Photovoltaics None
- Sewer: Public Sewer
- Water: Public
- Utilities for property: Cable Available
Community & neighborhood
Location
- Region: Las Vegas
- Subdivision: South Mountain
HOA & financial
HOA
- Has HOA: Yes
- Amenities included: Dog Park, Park
- Services included: Association Management, Maintenance Grounds
- Association name: Crescent Valley
- Association phone: 702-202-4330
- Second HOA fee: $47 monthly
Other
Other facts
- Listing agreement: Exclusive Right To Sell
- Listing terms: Cash,Conventional,FHA,VA Loan
Price history
| Date | Event | Price |
|---|---|---|
| 7/12/2023 | Sold | $400,000-4.8%$202/sqft |
Source: | ||
| 6/13/2023 | Contingent | $419,999$212/sqft |
Source: | ||
| 4/21/2023 | Price change | $419,999-2.3%$212/sqft |
Source: | ||
| 3/15/2023 | Price change | $429,999-3.4%$218/sqft |
Source: | ||
| 2/7/2023 | Listed for sale | $445,000+128.2%$225/sqft |
Source: | ||
Public tax history
| Year | Property taxes | Tax assessment |
|---|---|---|
| 2025 | $1,979 -10.4% | $119,094 +7.1% |
| 2024 | $2,209 +7.3% | $111,240 +14.5% |
| 2023 | $2,060 -5.2% | $97,195 +5.9% |
Find assessor info on the county website
Neighborhood: Enterprise
Nearby schools
GreatSchools rating
- 4/10William V Wright Elementary SchoolGrades: PK-5Distance: 1.1 mi
- 8/10Gunderson Barry and June Middle SchoolGrades: 6-8Distance: 2.3 mi
- 4/10Sierra Vista High SchoolGrades: 9-12Distance: 2.9 mi
Schools provided by the listing agent
- Elementary: Wright, William V.,Wright, William V.
- Middle: Faiss, Wilbur & Theresa
- High: Sierra Vista High
Source: LVR. This data may not be complete. We recommend contacting the local school district to confirm school assignments for this home.
Get a cash offer in 3 minutes
Find out how much your home could sell for in as little as 3 minutes with a no-obligation cash offer.
Estimated market value$416,600
Get a cash offer in 3 minutes
Find out how much your home could sell for in as little as 3 minutes with a no-obligation cash offer.
Estimated market value
$416,600


