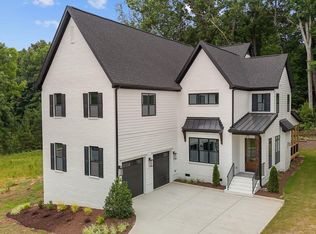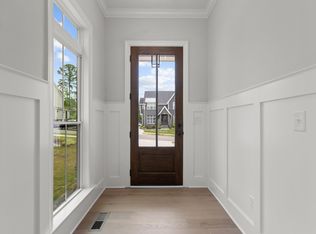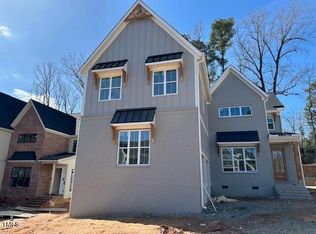Sold for $1,089,927
$1,089,927
9309 Field Maple Ct, Raleigh, NC 27613
5beds
4,112sqft
Single Family Residence, Residential
Built in 2025
10,454.4 Square Feet Lot
$1,079,200 Zestimate®
$265/sqft
$4,764 Estimated rent
Home value
$1,079,200
$1.03M - $1.13M
$4,764/mo
Zestimate® history
Loading...
Owner options
Explore your selling options
What's special
One of two presale opportunities left in Pine Hollow Estates in North Raleigh. Great location off Strickland Road. Our Creedmoor plan has tons of room to roam! First floor guest suite with full bath, study, living room, kitchen and dining room open to each other. Large walk-in pantry and mudroom. Second floor has large laundry room with upper and lower cabinets. Primary suite along with three more bedrooms and two separate large bonus rooms. Oversized screened porch and two car garage. Contact agents for more details.
Zillow last checked: 8 hours ago
Listing updated: November 13, 2025 at 10:40am
Listed by:
Denise Wildblood 919-608-9939,
Shenandoah Real Estate, LLC,
Chianne Capel 501-622-0491,
Shenandoah Real Estate, LLC
Bought with:
Melissa Gordon, 290389
Coldwell Banker Advantage
Source: Doorify MLS,MLS#: 10091160
Facts & features
Interior
Bedrooms & bathrooms
- Bedrooms: 5
- Bathrooms: 4
- Full bathrooms: 4
Heating
- Forced Air, Natural Gas
Cooling
- Central Air, Gas
Appliances
- Included: Dishwasher, Disposal, Free-Standing Gas Range, Gas Water Heater, Microwave, Plumbed For Ice Maker, Range Hood, Stainless Steel Appliance(s), Tankless Water Heater, Vented Exhaust Fan
- Laundry: Laundry Room, Sink, Upper Level
Features
- Bathtub/Shower Combination, Ceiling Fan(s), Double Vanity, Entrance Foyer, High Ceilings, Kitchen Island, Kitchen/Dining Room Combination, Open Floorplan, Pantry, Quartz Counters, Recessed Lighting, Separate Shower, Smooth Ceilings, Soaking Tub, Storage, Walk-In Closet(s), Walk-In Shower, Water Closet
- Flooring: Carpet, Hardwood, Tile
- Doors: French Doors, Sliding Doors
- Windows: Insulated Windows
- Number of fireplaces: 1
- Fireplace features: Family Room, Gas, Gas Log
Interior area
- Total structure area: 4,112
- Total interior livable area: 4,112 sqft
- Finished area above ground: 4,112
- Finished area below ground: 0
Property
Parking
- Total spaces: 2
- Parking features: Concrete, Driveway, Garage, Garage Door Opener, Garage Faces Side
- Attached garage spaces: 2
Features
- Levels: Two
- Stories: 2
- Patio & porch: Covered, Front Porch, Screened
- Exterior features: Rain Gutters
- Has view: Yes
Lot
- Size: 10,454 sqft
- Features: Cul-De-Sac, Landscaped
Details
- Parcel number: 0788342604
- Special conditions: Standard
Construction
Type & style
- Home type: SingleFamily
- Architectural style: Transitional
- Property subtype: Single Family Residence, Residential
Materials
- Board & Batten Siding, Fiber Cement
- Foundation: Block
- Roof: Shingle
Condition
- New construction: Yes
- Year built: 2025
- Major remodel year: 2025
Details
- Builder name: Shenandoah Homes
Utilities & green energy
- Sewer: Public Sewer
- Water: Public
- Utilities for property: Cable Available
Community & neighborhood
Community
- Community features: Sidewalks, Street Lights
Location
- Region: Raleigh
- Subdivision: Pine Hollow Estates
HOA & financial
HOA
- Has HOA: Yes
- HOA fee: $270 quarterly
- Services included: Storm Water Maintenance
Price history
| Date | Event | Price |
|---|---|---|
| 11/12/2025 | Sold | $1,089,927+1.4%$265/sqft |
Source: | ||
| 10/27/2025 | Pending sale | $1,075,000$261/sqft |
Source: | ||
| 10/24/2025 | Listing removed | $1,075,000$261/sqft |
Source: | ||
| 5/9/2025 | Pending sale | $1,075,000$261/sqft |
Source: | ||
| 4/23/2025 | Listed for sale | $1,075,000$261/sqft |
Source: | ||
Public tax history
| Year | Property taxes | Tax assessment |
|---|---|---|
| 2025 | $1,744 +0.4% | $200,000 |
| 2024 | $1,737 +59.4% | $200,000 +100% |
| 2023 | $1,090 +7.7% | $100,000 |
Find assessor info on the county website
Neighborhood: 27613
Nearby schools
GreatSchools rating
- 9/10Barton Pond ElementaryGrades: PK-5Distance: 1.3 mi
- 10/10Leesville Road MiddleGrades: 6-8Distance: 1 mi
- 9/10Leesville Road HighGrades: 9-12Distance: 1 mi
Schools provided by the listing agent
- Elementary: Wake - Barton Pond
- Middle: Wake - Leesville Road
- High: Wake - Leesville Road
Source: Doorify MLS. This data may not be complete. We recommend contacting the local school district to confirm school assignments for this home.
Get a cash offer in 3 minutes
Find out how much your home could sell for in as little as 3 minutes with a no-obligation cash offer.
Estimated market value$1,079,200
Get a cash offer in 3 minutes
Find out how much your home could sell for in as little as 3 minutes with a no-obligation cash offer.
Estimated market value
$1,079,200


