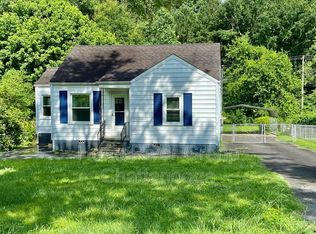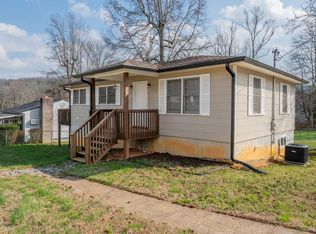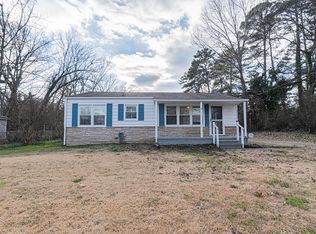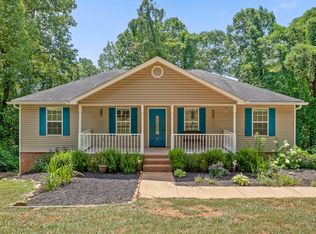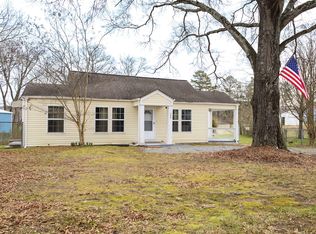Welcome to 931 Chattanooga Valley Road — a beautifully updated, move-in-ready home in the heart of Flintstone. This charming single-level residence offers 2 bedrooms and 1 fully renovated bathroom, combining comfort, style, and convenience.
Thoughtfully updated throughout, the home features a newer roof, windows, HVAC system, gutters, and durable luxury vinyl plank flooring. The upgraded kitchen shines with granite countertops and a stainless steel stove—perfect for everyday living and entertaining. The bathroom has been completely reimagined with modern fixtures, updated cabinetry, and stylish finishes.
Situated on a spacious .47-acre lot, the backyard offers privacy and usability, enhanced by professionally trimmed mature trees that provide excellent shade. Enjoy outdoor living on the newly added back porch, accessed through a new beautiful wooden rear door that adds warmth and character. Pull-down attic stairs provide convenient access to additional storage, adding to the home's functionality.
Ideally located just minutes from downtown Chattanooga, historic St. Elmo, Lookout Mountain hiking and biking trails, and the shopping and medical conveniences of Battlefield Parkway, this home offers the perfect balance of peaceful living and accessibility.
Don't miss the opportunity to own this thoughtfully updated Flintstone gem—truly turnkey and ready to enjoy.
Contingent
Price cut: $15.1K (12/23)
$224,900
931 Chattanooga Valley Rd, Flintstone, GA 30725
2beds
950sqft
Est.:
Single Family Residence
Built in 1949
0.47 Acres Lot
$221,700 Zestimate®
$237/sqft
$-- HOA
What's special
Newer roofUpgraded kitchenStainless steel stoveGranite countertopsBeautifully updatedFully renovated bathroomProfessionally trimmed mature trees
- 75 days |
- 841 |
- 49 |
Zillow last checked: 8 hours ago
Listing updated: February 13, 2026 at 04:49pm
Listed by:
Nathan Stoker 423-619-4788,
Real Estate Partners Chattanooga LLC
Source: Greater Chattanooga Realtors,MLS#: 1525185
Facts & features
Interior
Bedrooms & bathrooms
- Bedrooms: 2
- Bathrooms: 1
- Full bathrooms: 1
Bedroom
- Level: First
Bedroom
- Level: First
Bathroom
- Level: First
Kitchen
- Level: First
Living room
- Level: First
Heating
- Central
Cooling
- Central Air, Electric
Appliances
- Included: Free-Standing Electric Range, Refrigerator, Washer/Dryer, Water Heater
Features
- Ceiling Fan(s)
- Flooring: Engineered Hardwood
- Windows: Insulated Windows
- Has basement: No
- Has fireplace: No
Interior area
- Total structure area: 950
- Total interior livable area: 950 sqft
- Finished area above ground: 950
Property
Parking
- Parking features: Asphalt, Driveway, Off Street
Features
- Levels: One
- Patio & porch: Porch
- Exterior features: Rain Gutters
- Fencing: Chain Link
Lot
- Size: 0.47 Acres
- Dimensions: 262 x 78 x 245 x 86
- Features: Cleared, Level
Details
- Parcel number: 0063 003
Construction
Type & style
- Home type: SingleFamily
- Property subtype: Single Family Residence
Materials
- Vinyl Siding
- Foundation: Block
- Roof: Shingle
Condition
- New construction: No
- Year built: 1949
Utilities & green energy
- Sewer: Public Sewer
- Water: Public
- Utilities for property: Cable Available, Electricity Connected, Phone Available, Sewer Connected, Water Connected
Community & HOA
Community
- Subdivision: Cliff Shadow
HOA
- Has HOA: No
Location
- Region: Flintstone
Financial & listing details
- Price per square foot: $237/sqft
- Tax assessed value: $147,277
- Annual tax amount: $1,196
- Date on market: 12/12/2025
- Listing terms: Cash,Conventional,FHA,VA Loan
Estimated market value
$221,700
$211,000 - $233,000
$1,340/mo
Price history
Price history
| Date | Event | Price |
|---|---|---|
| 2/14/2026 | Contingent | $224,900$237/sqft |
Source: Greater Chattanooga Realtors #1525185 Report a problem | ||
| 12/23/2025 | Price change | $224,900-6.3%$237/sqft |
Source: Greater Chattanooga Realtors #1525185 Report a problem | ||
| 12/12/2025 | Listed for sale | $240,000+16.5%$253/sqft |
Source: Greater Chattanooga Realtors #1525185 Report a problem | ||
| 8/30/2023 | Sold | $206,000+3.1%$217/sqft |
Source: Greater Chattanooga Realtors #1377283 Report a problem | ||
| 7/30/2023 | Contingent | $199,900$210/sqft |
Source: Greater Chattanooga Realtors #1377283 Report a problem | ||
| 7/28/2023 | Listed for sale | $199,900+185.6%$210/sqft |
Source: Greater Chattanooga Realtors #1377283 Report a problem | ||
| 6/29/2023 | Sold | $70,000+45.8%$74/sqft |
Source: Public Record Report a problem | ||
| 9/17/2007 | Sold | $48,000$51/sqft |
Source: Public Record Report a problem | ||
Public tax history
Public tax history
| Year | Property taxes | Tax assessment |
|---|---|---|
| 2024 | $1,323 +20.3% | $58,911 +25.4% |
| 2023 | $1,100 +13.3% | $46,971 +24% |
| 2022 | $971 +40.1% | $37,868 +61.7% |
| 2021 | $693 +18.4% | $23,412 +26.4% |
| 2020 | $585 +0.9% | $18,523 |
| 2019 | $580 -10.1% | $18,523 |
| 2018 | $645 0% | $18,523 |
| 2017 | $645 | $18,523 +61.8% |
| 2016 | $645 +57.3% | $11,448 -41% |
| 2015 | $410 -26% | $19,390 |
| 2014 | $554 | $19,390 |
| 2013 | $554 | $19,390 |
| 2012 | -- | -- |
| 2011 | -- | -- |
| 2010 | -- | -- |
| 2009 | -- | -- |
Find assessor info on the county website
BuyAbility℠ payment
Est. payment
$1,308/mo
Principal & interest
$1160
Property taxes
$148
Climate risks
Neighborhood: 30725
Nearby schools
GreatSchools rating
- 6/10Chattanooga Valley Elementary SchoolGrades: PK-5Distance: 2.4 mi
- 4/10Chattanooga Valley Middle SchoolGrades: 6-8Distance: 2.9 mi
- 5/10Ridgeland High SchoolGrades: 9-12Distance: 1.8 mi
Schools provided by the listing agent
- Elementary: Chattanooga Valley Elementary
- Middle: Chattanooga Valley Middle
- High: Ridgeland High School
Source: Greater Chattanooga Realtors. This data may not be complete. We recommend contacting the local school district to confirm school assignments for this home.
