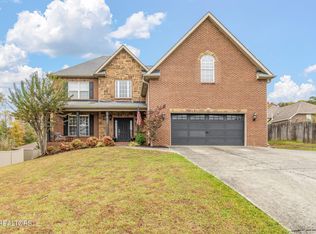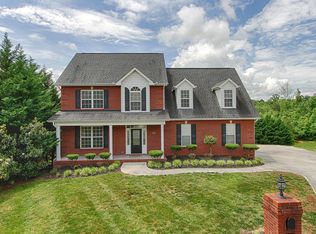Closed
$535,000
931 Crown Ridge Ln, Powell, TN 37849
4beds
2,910sqft
Single Family Residence, Residential
Built in 2007
0.27 Acres Lot
$543,600 Zestimate®
$184/sqft
$2,790 Estimated rent
Home value
$543,600
$511,000 - $576,000
$2,790/mo
Zestimate® history
Loading...
Owner options
Explore your selling options
What's special
Nestled in the heart of Powell, this 2,910 sq. ft. home offers the perfect blend of comfort, convenience, and charm. Located in an established neighborhood, this standout home sits on a spacious and level lot that's slightly larger than a quarter acre. The fenced-in backyard is a true retreat, perfect for entertaining, with a covered screened-in porch that seamlessly transitions into a large open sun deck and plenty of yard space to host gatherings of any kind. The grounds also feature four mature fruit trees that yield seasonal harvests, adding a touch of nature's luxury to your own backyard. Inside, the home boasts 4 bedrooms, 2.5 bathrooms, and a large bonus room. The timeless appeal of real hardwood floors enhances the formal dining room and spacious living room. Anchored by a cozy gas fireplace, the living room is perfect for gathering and relaxing, while its generous size allows for additional uses such as a reading nook or a functional home office. Upstairs, you'll find all four bedrooms, including the massive primary suite, which features a walk-in closet and an en-suite bathroom with a jetted tub and dual vanities. Additionally, the bonus room offers a flexible space, ideal for family movie or game nights. With recent comps in the neighborhood up to $579,000—this charming home is thoughtfully priced to give you the opportunity to add your own modern touches while complementing its existing character. Boasting a spacious 2,910 sq. ft. layout and a rare quarter-acre lot, it offers an exceptional combination of space, charm, and potential. Additional updates include a 2-year-old HVAC system, a new vinyl fence, and an extended driveway pad that provides more parking convenience. The driveway pad leads to a premium wide-access gate in the fence, designed for seamless entry and storage of recreational toys, trailers, boats, or other large equipment—an invaluable feature for homeowners with an active lifestyle.
Zillow last checked: 8 hours ago
Listing updated: May 01, 2025 at 11:32am
Listing Provided by:
Sean Bradke 518-421-4143,
Keller Williams West Knoxville
Bought with:
Josh Picquet, 343901
Keller Williams Realty
Source: RealTracs MLS as distributed by MLS GRID,MLS#: 2834175
Facts & features
Interior
Bedrooms & bathrooms
- Bedrooms: 4
- Bathrooms: 3
- Full bathrooms: 2
- 1/2 bathrooms: 1
Bedroom 1
- Features: Walk-In Closet(s)
- Level: Walk-In Closet(s)
Dining room
- Features: Formal
- Level: Formal
Kitchen
- Features: Pantry
- Level: Pantry
Heating
- Central
Cooling
- Central Air, Ceiling Fan(s)
Appliances
- Included: Dishwasher, Disposal, Microwave
- Laundry: Washer Hookup, Electric Dryer Hookup
Features
- Ceiling Fan(s)
- Flooring: Carpet, Wood, Tile
- Basement: Crawl Space
- Number of fireplaces: 1
Interior area
- Total structure area: 2,910
- Total interior livable area: 2,910 sqft
- Finished area above ground: 2,910
Property
Parking
- Total spaces: 2
- Parking features: Garage Door Opener, Attached
- Attached garage spaces: 2
Features
- Levels: Two
- Stories: 2
- Patio & porch: Patio, Deck
Lot
- Size: 0.27 Acres
- Dimensions: 80 x 100 x IRR
- Features: Other, Level
Details
- Parcel number: 046ND013
- Special conditions: Standard
Construction
Type & style
- Home type: SingleFamily
- Architectural style: Traditional
- Property subtype: Single Family Residence, Residential
Materials
- Other, Brick
Condition
- New construction: No
- Year built: 2007
Community & neighborhood
Security
- Security features: Smoke Detector(s)
Location
- Region: Powell
- Subdivision: Castlewood
Price history
| Date | Event | Price |
|---|---|---|
| 3/14/2025 | Sold | $535,000+2.9%$184/sqft |
Source: | ||
| 2/6/2025 | Pending sale | $519,900$179/sqft |
Source: | ||
| 1/11/2025 | Listed for sale | $519,900+73.3%$179/sqft |
Source: | ||
| 1/4/2019 | Sold | $300,000-1.6%$103/sqft |
Source: | ||
| 10/31/2018 | Pending sale | $305,000$105/sqft |
Source: Our Home Real Estate #1048413 Report a problem | ||
Public tax history
| Year | Property taxes | Tax assessment |
|---|---|---|
| 2024 | $1,474 | $94,850 |
| 2023 | $1,474 | $94,850 |
| 2022 | $1,474 -3.2% | $94,850 +32.1% |
Find assessor info on the county website
Neighborhood: 37849
Nearby schools
GreatSchools rating
- 4/10Powell Elementary SchoolGrades: PK-5Distance: 0.9 mi
- 6/10Powell Middle SchoolGrades: 6-8Distance: 2.2 mi
- 5/10Powell High SchoolGrades: 9-12Distance: 1.4 mi
Schools provided by the listing agent
- Elementary: Powell Elementary
- Middle: Powell Middle School
- High: Powell High School
Source: RealTracs MLS as distributed by MLS GRID. This data may not be complete. We recommend contacting the local school district to confirm school assignments for this home.
Get a cash offer in 3 minutes
Find out how much your home could sell for in as little as 3 minutes with a no-obligation cash offer.
Estimated market value
$543,600
Get a cash offer in 3 minutes
Find out how much your home could sell for in as little as 3 minutes with a no-obligation cash offer.
Estimated market value
$543,600

