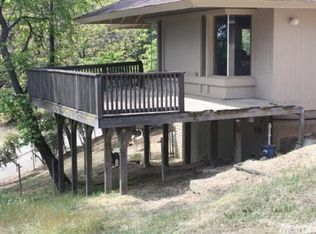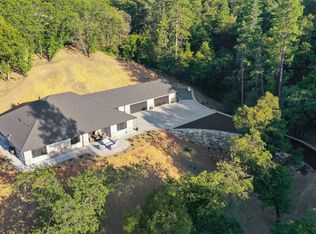Closed
$790,000
931 Eden Valley Rd, Colfax, CA 95713
4beds
2,851sqft
Single Family Residence
Built in 2004
3 Acres Lot
$780,900 Zestimate®
$277/sqft
$3,818 Estimated rent
Home value
$780,900
$718,000 - $851,000
$3,818/mo
Zestimate® history
Loading...
Owner options
Explore your selling options
What's special
1st time on the market and look no further for a home that has been more meticulously maintained!! This stunning custom home is just minutes off Hwy 80 in the fire wise community of Eden Valley View Estates. As you enter the home you're greeted with a light and bright entry that offers a sitting room and fireplace. On one wing of the home, you have the primary with French doors to the back deck and also a home office/bedroom with a bathroom in the hall. On the other wing you have the other 2 bedrooms, a full bath, and a spacious laundry with ample storage and a sink. The formal dining area with coffered ceiling and lighting flows into the kitchen with custom alder wood cabinetry and a custom lightbox for the pendant lights. Just off the kitchen is a stunning living room / entertaining room that offers not only a built-in wet bar area with a copper sink, but also 100inch projector TV! There is plenty of space for your toys with a 3-car garage and room for more! This home is ready to pass the torch to the next homeowner with a pride of homeownership!
Zillow last checked: 8 hours ago
Listing updated: June 12, 2025 at 07:55am
Listed by:
Tyler Chicourrat DRE #01979159 530-320-2659,
GUIDE Real Estate
Bought with:
Drew Bartlett, DRE #01925428
One Nest Real Estate
Source: MetroList Services of CA,MLS#: 225046910Originating MLS: MetroList Services, Inc.
Facts & features
Interior
Bedrooms & bathrooms
- Bedrooms: 4
- Bathrooms: 3
- Full bathrooms: 3
Primary bedroom
- Features: Closet, Ground Floor, Outside Access, Sitting Area
Primary bathroom
- Features: Shower Stall(s), Double Vanity, Granite Counters, Jetted Tub, Tile, Window
Dining room
- Features: Breakfast Nook, Formal Area
Kitchen
- Features: Breakfast Area, Pantry Closet, Granite Counters, Kitchen Island
Heating
- Central, Propane Stove, Fireplace(s), Wood Stove
Cooling
- Ceiling Fan(s), Central Air, Whole House Fan
Appliances
- Included: Free-Standing Refrigerator, Built-In Gas Oven, Built-In Gas Range, Dishwasher, Microwave
- Laundry: Laundry Room, Cabinets, Sink, Inside Room
Features
- Flooring: Carpet, Tile, Vinyl, Wood
- Number of fireplaces: 3
- Fireplace features: Living Room, Master Bedroom, Family Room
Interior area
- Total interior livable area: 2,851 sqft
Property
Parking
- Total spaces: 3
- Parking features: Detached, Garage Door Opener, Garage Faces Front, Guest, Driveway
- Garage spaces: 3
- Has uncovered spaces: Yes
Features
- Stories: 1
- Has spa: Yes
- Spa features: Bath
- Fencing: None
Lot
- Size: 3 Acres
- Features: Auto Sprinkler F&R, Shape Regular, Landscape Back, Landscape Front
Details
- Parcel number: 071032043000
- Zoning description: RA-B-100
- Special conditions: Standard
- Other equipment: Home Theater
Construction
Type & style
- Home type: SingleFamily
- Architectural style: Contemporary
- Property subtype: Single Family Residence
Materials
- Stucco, Wood
- Foundation: Raised
- Roof: Composition
Condition
- Year built: 2004
Utilities & green energy
- Sewer: Septic System
- Water: Public
- Utilities for property: Cable Connected, Propane Tank Leased, Public, Internet Available
Community & neighborhood
Location
- Region: Colfax
HOA & financial
HOA
- Has HOA: Yes
- HOA fee: $276 quarterly
- Amenities included: None
Other
Other facts
- Price range: $790K - $790K
- Road surface type: Paved
Price history
| Date | Event | Price |
|---|---|---|
| 6/11/2025 | Sold | $790,000-4.2%$277/sqft |
Source: MetroList Services of CA #225046910 Report a problem | ||
| 5/16/2025 | Pending sale | $825,000$289/sqft |
Source: MetroList Services of CA #225046910 Report a problem | ||
| 4/17/2025 | Listed for sale | $825,000+470.9%$289/sqft |
Source: MetroList Services of CA #225046910 Report a problem | ||
| 2/7/2003 | Sold | $144,500$51/sqft |
Source: MetroList Services of CA #142203096 Report a problem | ||
Public tax history
| Year | Property taxes | Tax assessment |
|---|---|---|
| 2025 | $7,161 -0.5% | $675,115 +2% |
| 2024 | $7,199 +1.6% | $661,878 +2% |
| 2023 | $7,086 +1.9% | $648,901 +2% |
Find assessor info on the county website
Neighborhood: 95713
Nearby schools
GreatSchools rating
- 7/10Weimar HillsGrades: 4-8Distance: 0.9 mi
- 9/10Colfax High SchoolGrades: 9-12Distance: 4.3 mi
- 8/10Sierra Hills Elementary SchoolGrades: K-3Distance: 4.5 mi
Get a cash offer in 3 minutes
Find out how much your home could sell for in as little as 3 minutes with a no-obligation cash offer.
Estimated market value$780,900
Get a cash offer in 3 minutes
Find out how much your home could sell for in as little as 3 minutes with a no-obligation cash offer.
Estimated market value
$780,900

