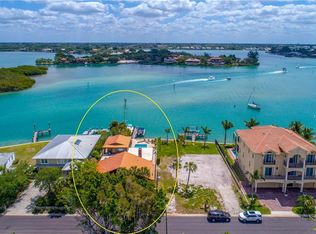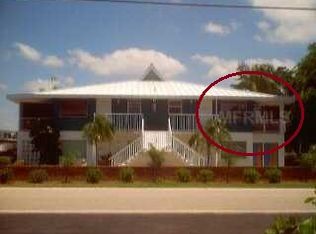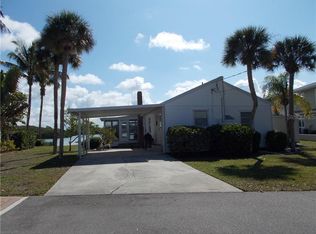Sold for $2,400,000
$2,400,000
931 Inlet Cir, Venice, FL 34285
4beds
3,091sqft
Single Family Residence
Built in 1978
8,961 Square Feet Lot
$2,309,100 Zestimate®
$776/sqft
$4,512 Estimated rent
Home value
$2,309,100
$2.10M - $2.54M
$4,512/mo
Zestimate® history
Loading...
Owner options
Explore your selling options
What's special
VENICE ISLAND WATERFRONT OASIS ON ROBERTS BAY. Welcome to your dream home on Venice Island, ideally situated on Roberts Bay with direct access to the Intracoastal and Gulf—no bridges! Just steps to the beach, South Jetty, Venice Yacht Club, and all the charm of island living. Hop on your golf cart and cruise to nearby restaurants, boutiques, the grocery store, and entertainment venues with ease. The main living area is elevated on the upper level, offering panoramic bay views and an open floor plan that flows seamlessly. The covered porch is perfect for outdoor lounging and entertaining while taking in the views. Enjoy hickory engineered flooring, three spacious bedrooms, and two full bathrooms where the primary suite offers a private escape with breathtaking water views, lanai access, a walk-in closet, and ensuite bath. The lower level offers incredible flexibility with a complete multigenerational living space/in-law suite, including a separate bedroom, full bath, living room, kitchen with breakfast area, lanai, private entrance and more stunning views! This home includes impact-resistant windows and sliders, a durable metal roof, spray foam insulation and LED lighting for energy efficiency while providing peace of mind. Enjoy the added convenience of storing your cars, toys, etc in the 4-car tandem garage. The possibilities are endless as there’s room for a pool and an elevator can be added if desired. From your own backyard, take in the spectacular 4th of July fireworks, Christmas boat parade, and daily dolphin shows—a true waterfront lifestyle experience! This is a rare opportunity to own a true gem in one of the Gulf Coast’s most coveted locations. 3D Tour, Floorplan and Video Available.
Zillow last checked: 8 hours ago
Listing updated: August 08, 2025 at 12:56pm
Listing Provided by:
Lori Turkovics 941-441-7169,
COLDWELL BANKER REALTY 941-388-3966
Bought with:
Lori Turkovics, 3368476
COLDWELL BANKER REALTY
Source: Stellar MLS,MLS#: N6139344 Originating MLS: Sarasota - Manatee
Originating MLS: Sarasota - Manatee

Facts & features
Interior
Bedrooms & bathrooms
- Bedrooms: 4
- Bathrooms: 3
- Full bathrooms: 3
Primary bedroom
- Features: Walk-In Closet(s)
- Level: Second
- Area: 195 Square Feet
- Dimensions: 15x13
Bedroom 2
- Features: Built-in Closet
- Level: Second
- Area: 180 Square Feet
- Dimensions: 12x15
Bedroom 3
- Features: Built-in Closet
- Level: First
- Area: 120.75 Square Feet
- Dimensions: 10.5x11.5
Bedroom 4
- Features: Built-in Closet
- Level: Second
- Area: 176 Square Feet
- Dimensions: 11x16
Primary bathroom
- Features: Dual Sinks, En Suite Bathroom
- Level: Second
- Area: 79.2 Square Feet
- Dimensions: 9x8.8
Bathroom 2
- Level: Second
- Area: 55 Square Feet
- Dimensions: 11x5
Bathroom 3
- Level: First
- Area: 48 Square Feet
- Dimensions: 4x12
Balcony porch lanai
- Level: Second
- Area: 540 Square Feet
- Dimensions: 12x45
Dinette
- Level: First
- Area: 110 Square Feet
- Dimensions: 10x11
Dining room
- Level: Second
- Area: 234 Square Feet
- Dimensions: 18x13
Great room
- Features: Ceiling Fan(s)
- Level: Second
- Area: 360 Square Feet
- Dimensions: 18x20
Kitchen
- Features: Granite Counters, Kitchen Island
- Level: Second
- Area: 165 Square Feet
- Dimensions: 15x11
Heating
- Central, Electric
Cooling
- Central Air
Appliances
- Included: Cooktop, Dishwasher, Dryer, Electric Water Heater, Microwave, Range, Refrigerator, Washer
- Laundry: In Garage, Laundry Closet
Features
- Ceiling Fan(s), Eating Space In Kitchen, Kitchen/Family Room Combo, Open Floorplan, Solid Surface Counters, Solid Wood Cabinets, Split Bedroom, Stone Counters, Thermostat, Walk-In Closet(s), In-Law Floorplan
- Flooring: Ceramic Tile, Engineered Hardwood
- Doors: Sliding Doors
- Windows: Blinds, Insulated Windows, Thermal Windows, Window Treatments
- Has fireplace: No
Interior area
- Total structure area: 4,824
- Total interior livable area: 3,091 sqft
Property
Parking
- Total spaces: 4
- Parking features: Driveway, Garage Door Opener, Golf Cart Parking, Oversized, Tandem, Workshop in Garage
- Attached garage spaces: 4
- Has uncovered spaces: Yes
- Details: Garage Dimensions: 20x41
Features
- Levels: Two
- Stories: 2
- Patio & porch: Covered, Patio, Rear Porch, Screened
- Exterior features: Irrigation System, Lighting, Private Mailbox
- Has view: Yes
- View description: Water, Bay/Harbor - Full, Intracoastal Waterway
- Has water view: Yes
- Water view: Water,Bay/Harbor - Full,Intracoastal Waterway
- Waterfront features: Intracoastal Waterway, Bay/Harbor Access, Gulf/Ocean to Bay Access, Intracoastal Waterway Access, Lift, Sailboat Water, Seawall
- Body of water: ROBERTS BAY
Lot
- Size: 8,961 sqft
- Dimensions: 63 x 143 x 63 x 137
- Features: City Lot, Near Marina
- Residential vegetation: Trees/Landscaped
Details
- Parcel number: 0173060007
- Zoning: RSF1
- Special conditions: None
Construction
Type & style
- Home type: SingleFamily
- Architectural style: Florida
- Property subtype: Single Family Residence
Materials
- Block, Stucco
- Foundation: Slab
- Roof: Metal
Condition
- New construction: No
- Year built: 1978
Utilities & green energy
- Sewer: Public Sewer
- Water: Public
- Utilities for property: BB/HS Internet Available, Cable Available, Electricity Connected, Public, Sewer Connected, Sprinkler Meter, Water Connected
Community & neighborhood
Security
- Security features: Security System Owned
Location
- Region: Venice
- Subdivision: SCHUTT SUB
HOA & financial
HOA
- Has HOA: No
Other fees
- Pet fee: $0 monthly
Other financial information
- Total actual rent: 0
Other
Other facts
- Listing terms: Cash,Conventional
- Ownership: Fee Simple
- Road surface type: Paved, Asphalt
Price history
| Date | Event | Price |
|---|---|---|
| 8/8/2025 | Sold | $2,400,000-4%$776/sqft |
Source: | ||
| 7/5/2025 | Pending sale | $2,499,000$808/sqft |
Source: | ||
| 6/26/2025 | Listed for sale | $2,499,000-9.1%$808/sqft |
Source: | ||
| 6/16/2025 | Listing removed | $2,750,000$890/sqft |
Source: | ||
| 5/1/2025 | Price change | $2,750,000-5.1%$890/sqft |
Source: | ||
Public tax history
| Year | Property taxes | Tax assessment |
|---|---|---|
| 2025 | -- | $1,275,600 +41.5% |
| 2024 | $12,970 +2.1% | $901,240 +3% |
| 2023 | $12,706 -1% | $874,990 +3% |
Find assessor info on the county website
Neighborhood: The Island
Nearby schools
GreatSchools rating
- 9/10Venice Elementary SchoolGrades: PK-5Distance: 1.5 mi
- 6/10Venice Middle SchoolGrades: 6-8Distance: 7.1 mi
- 6/10Venice Senior High SchoolGrades: 9-12Distance: 1.8 mi
Schools provided by the listing agent
- Elementary: Venice Elementary
- Middle: Venice Area Middle
- High: Venice Senior High
Source: Stellar MLS. This data may not be complete. We recommend contacting the local school district to confirm school assignments for this home.
Get a cash offer in 3 minutes
Find out how much your home could sell for in as little as 3 minutes with a no-obligation cash offer.
Estimated market value$2,309,100
Get a cash offer in 3 minutes
Find out how much your home could sell for in as little as 3 minutes with a no-obligation cash offer.
Estimated market value
$2,309,100


