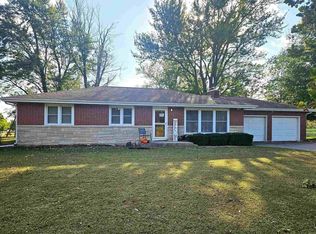You've been asking for it and here it is, a three bedroom, two full bathrooms, all brick ranch on one acre at the east edge of Quincy. New laminate flooring in the kitchen, hallway, lower level family room and recreation room. Kitchen cabinets are newly painted along with most interior walls and ceilings. Water heater is less than six months old. Water softener and laundry sink in lower level laundry room. Unfinished storage room with built-in shelving. Dry bar and wood stove in lower level family room. Shelving and work bench in garage to convey. There is also an underground dog fence for almost the entire acre.
This property is off market, which means it's not currently listed for sale or rent on Zillow. This may be different from what's available on other websites or public sources.

