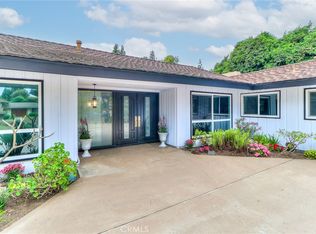Sold for $2,500,000
Listing Provided by:
Andrew Bahn DRE #01317410 213-500-4947,
SoCal Realty
Bought with: Doron Refael, Broker
$2,500,000
931 Rancho Cir, Fullerton, CA 92835
7beds
3,790sqft
Single Family Residence
Built in 1964
0.45 Acres Lot
$2,544,000 Zestimate®
$660/sqft
$7,008 Estimated rent
Home value
$2,544,000
$2.34M - $2.77M
$7,008/mo
Zestimate® history
Loading...
Owner options
Explore your selling options
What's special
A rare single-level ranch style home in the heart of Sunny Hills Estates. This quality, remodeled home has a generous central atrium that bathes the interior in wonderful, natural light. A unique, & hard-to-find, floor plan with 7 bedrooms & 4 bathrooms offers great flexibility. The double door entry leads you to the foyer of this contemporary home with quality, large Anderson windows & Fleetwood sliding glass doors. All four bathrooms have been beautifully remodeled with custom touches. The Chef inspired kitchen boasts maple cabinetry, granite countertops, Viking 6 burner range with double oven & a built-in Sub-Zero refrigerator. Formal and informal living & dining are enhanced by other features like custom stone fireplace, porcelain tile flooring, & walnut wood flooring. Additional fabulous features include; recessed lighting, crown moldings, raised panel interior doors, ceiling fans, plantation shutters, remote-controlled exterior blinds, dual HVAC units, dual water heaters, entire house water softener & filtration system, smart thermostats (Nest) and fire/smoke detectors & a new roof replaced only few years ago. Ample grounds with pool and spa yard plus separate grassy grounds. Circular driveway with 2 car attached garage with smart charger & covered carport area. Nearby Laguna Lake & Fullerton Loop hiking, biking & equestrian trails. No HOA or No Mello-Roos. Located in award-winning schools: Laguna Elementary, Parks Junior High & Sunny Hills High School
Zillow last checked: 8 hours ago
Listing updated: June 19, 2025 at 08:50am
Listing Provided by:
Andrew Bahn DRE #01317410 213-500-4947,
SoCal Realty
Bought with:
Doron Refael, DRE #01816415
Doron Refael, Broker
Source: CRMLS,MLS#: RS25085805 Originating MLS: California Regional MLS
Originating MLS: California Regional MLS
Facts & features
Interior
Bedrooms & bathrooms
- Bedrooms: 7
- Bathrooms: 4
- Full bathrooms: 4
- Main level bathrooms: 4
- Main level bedrooms: 7
Bedroom
- Features: All Bedrooms Down
Bathroom
- Features: Bathtub, Separate Shower
Kitchen
- Features: Granite Counters, Remodeled, Updated Kitchen
Heating
- ENERGY STAR Qualified Equipment, Forced Air
Cooling
- Central Air
Appliances
- Included: 6 Burner Stove, Built-In Range, Dishwasher, ENERGY STAR Qualified Appliances, Electric Range, Disposal, Gas Range, Water Softener
- Laundry: Washer Hookup, Gas Dryer Hookup, Inside
Features
- Breakfast Bar, Crown Molding, Separate/Formal Dining Room, Open Floorplan, Stone Counters, All Bedrooms Down, Atrium, Bedroom on Main Level, Entrance Foyer
- Flooring: Carpet, Stone, Wood
- Has fireplace: Yes
- Fireplace features: Family Room, Living Room
- Common walls with other units/homes: No Common Walls
Interior area
- Total interior livable area: 3,790 sqft
Property
Parking
- Total spaces: 3
- Parking features: Garage - Attached
- Attached garage spaces: 3
Features
- Levels: One
- Stories: 1
- Entry location: West
- Patio & porch: Concrete
- Has private pool: Yes
- Pool features: Filtered, In Ground, Private
- Has spa: Yes
- Spa features: In Ground, Private
- Has view: Yes
- View description: Pond
- Has water view: Yes
- Water view: Pond
Lot
- Size: 0.45 Acres
- Features: 0-1 Unit/Acre, Sprinklers In Rear, Sprinklers In Front, Level, Paved, Sprinkler System, Street Level
Details
- Parcel number: 29214122
- Special conditions: Standard
- Horse amenities: Riding Trail
Construction
Type & style
- Home type: SingleFamily
- Property subtype: Single Family Residence
Condition
- New construction: No
- Year built: 1964
Utilities & green energy
- Electric: 220 Volts in Garage, Standard
- Sewer: Public Sewer
- Water: Public
- Utilities for property: Cable Connected, Electricity Connected, Natural Gas Connected, Phone Connected, Sewer Connected, Water Connected
Green energy
- Energy efficient items: HVAC, Appliances
Community & neighborhood
Community
- Community features: Biking, Curbs, Hiking, Horse Trails, Lake, Park
Location
- Region: Fullerton
Other
Other facts
- Listing terms: Cash to New Loan
Price history
| Date | Event | Price |
|---|---|---|
| 6/17/2025 | Sold | $2,500,000-2.7%$660/sqft |
Source: | ||
| 6/8/2025 | Contingent | $2,570,000$678/sqft |
Source: | ||
| 4/20/2025 | Listed for sale | $2,570,000+46.9%$678/sqft |
Source: | ||
| 6/15/2023 | Sold | $1,750,000+6.1%$462/sqft |
Source: Public Record Report a problem | ||
| 2/11/2021 | Sold | $1,650,000+0.3%$435/sqft |
Source: Public Record Report a problem | ||
Public tax history
| Year | Property taxes | Tax assessment |
|---|---|---|
| 2025 | $20,230 +4.1% | $1,820,700 +2% |
| 2024 | $19,430 +0.7% | $1,785,000 +0.2% |
| 2023 | $19,297 +0.6% | $1,780,600 +2% |
Find assessor info on the county website
Neighborhood: 92835
Nearby schools
GreatSchools rating
- 8/10Laguna Road Elementary SchoolGrades: K-6Distance: 0.4 mi
- 7/10D. Russell Parks Junior High SchoolGrades: 7-8Distance: 0.8 mi
- 10/10Sunny Hills High SchoolGrades: 9-12Distance: 1.2 mi
Schools provided by the listing agent
- Elementary: Laguna Road
- Middle: Parks
- High: Sunny Hills
Source: CRMLS. This data may not be complete. We recommend contacting the local school district to confirm school assignments for this home.
Get a cash offer in 3 minutes
Find out how much your home could sell for in as little as 3 minutes with a no-obligation cash offer.
Estimated market value
$2,544,000
