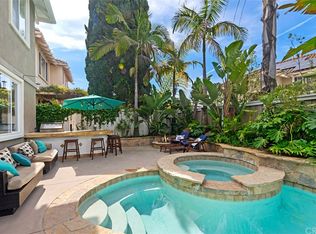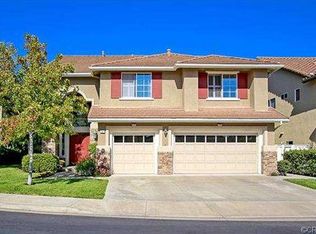Sold for $1,465,000
Listing Provided by:
Melissa Wiesen DRE #01745112 949-887-6644,
eXp Realty of California Inc,
Jon Pugh DRE #01409210,
eXp Realty of California
Bought with: Harcourts Prime Properties
$1,465,000
931 Rio Lindo, San Clemente, CA 92672
3beds
2,044sqft
Single Family Residence
Built in 1997
5,529 Square Feet Lot
$1,542,100 Zestimate®
$717/sqft
$6,380 Estimated rent
Home value
$1,542,100
$1.42M - $1.67M
$6,380/mo
Zestimate® history
Loading...
Owner options
Explore your selling options
What's special
Welcome to this charming single-level pool home located in the desirable Rancho San Clemente community. This beautifully maintained 3-bedroom, 2-bathroom residence offers an open and inviting floor plan perfect for modern living. Freshly painted interiors and elegant granite kitchen counters add a touch of sophistication to the space. The kitchen seamlessly opens up to the family room, creating a perfect setting for entertaining and gatherings. Step outside to your private backyard oasis, featuring a sparkling pool and space for outdoor lounging and dining. This home is ideally situated close to the beach, offering the perfect coastal lifestyle. Enjoy the convenience of nearby amenities including the outlet mall, easy freeway access, and Lifetime Fitness. Don't miss this opportunity to own a beautiful home in a prime location. Experience the best of San Clemente living in this delightful pool home.
Zillow last checked: 8 hours ago
Listing updated: December 18, 2025 at 10:28am
Listing Provided by:
Melissa Wiesen DRE #01745112 949-887-6644,
eXp Realty of California Inc,
Jon Pugh DRE #01409210,
eXp Realty of California
Bought with:
Kara Welliver, DRE #01358366
Harcourts Prime Properties
Source: CRMLS,MLS#: OC24117289 Originating MLS: California Regional MLS
Originating MLS: California Regional MLS
Facts & features
Interior
Bedrooms & bathrooms
- Bedrooms: 3
- Bathrooms: 2
- Full bathrooms: 2
- Main level bathrooms: 2
- Main level bedrooms: 3
Primary bedroom
- Features: Main Level Primary
Bedroom
- Features: All Bedrooms Down
Bedroom
- Features: Bedroom on Main Level
Kitchen
- Features: Granite Counters
Other
- Features: Walk-In Closet(s)
Heating
- Central
Cooling
- Central Air
Appliances
- Included: Dryer, Washer
- Laundry: Inside
Features
- Separate/Formal Dining Room, Eat-in Kitchen, All Bedrooms Down, Bedroom on Main Level, Main Level Primary, Walk-In Closet(s)
- Flooring: Carpet, Wood
- Has fireplace: Yes
- Fireplace features: Family Room
- Common walls with other units/homes: No Common Walls
Interior area
- Total interior livable area: 2,044 sqft
Property
Parking
- Total spaces: 4
- Parking features: Door-Multi, Direct Access, Driveway, Garage
- Attached garage spaces: 2
- Uncovered spaces: 2
Features
- Levels: One
- Stories: 1
- Entry location: 1
- Has private pool: Yes
- Pool features: Private
- Has view: Yes
- View description: Neighborhood
Lot
- Size: 5,529 sqft
- Features: 0-1 Unit/Acre
Details
- Parcel number: 68823148
- Special conditions: Trust
Construction
Type & style
- Home type: SingleFamily
- Property subtype: Single Family Residence
Condition
- Turnkey
- New construction: No
- Year built: 1997
Utilities & green energy
- Sewer: Public Sewer
- Water: Public
Community & neighborhood
Community
- Community features: Biking, Gutter(s), Hiking, Preserve/Public Land, Sidewalks
Location
- Region: San Clemente
- Subdivision: Harbor View (Harv)
HOA & financial
HOA
- Has HOA: Yes
- HOA fee: $85 monthly
- Amenities included: Barbecue, Picnic Area, Playground
- Association name: Harbor Ridge
- Association phone: 714-557-5900
- Second HOA fee: $150 quarterly
Other
Other facts
- Listing terms: Cash,Cash to New Loan,Conventional
Price history
| Date | Event | Price |
|---|---|---|
| 7/15/2024 | Sold | $1,465,000-0.8%$717/sqft |
Source: | ||
| 7/6/2024 | Contingent | $1,477,000$723/sqft |
Source: | ||
| 6/28/2024 | Listed for sale | $1,477,000$723/sqft |
Source: | ||
| 6/24/2024 | Contingent | $1,477,000$723/sqft |
Source: | ||
| 6/14/2024 | Listed for sale | $1,477,000+418.2%$723/sqft |
Source: | ||
Public tax history
| Year | Property taxes | Tax assessment |
|---|---|---|
| 2025 | $14,829 +205.5% | $1,465,000 +202.2% |
| 2024 | $4,854 +2.2% | $484,713 +2% |
| 2023 | $4,750 +2% | $475,209 +2% |
Find assessor info on the county website
Neighborhood: 92672
Nearby schools
GreatSchools rating
- 5/10Clarence Lobo Elementary SchoolGrades: K-5Distance: 0.7 mi
- 9/10Bernice Ayer Middle SchoolGrades: 6-8Distance: 2.5 mi
- 9/10San Clemente High SchoolGrades: 9-12Distance: 1.6 mi
Get a cash offer in 3 minutes
Find out how much your home could sell for in as little as 3 minutes with a no-obligation cash offer.
Estimated market value$1,542,100
Get a cash offer in 3 minutes
Find out how much your home could sell for in as little as 3 minutes with a no-obligation cash offer.
Estimated market value
$1,542,100

