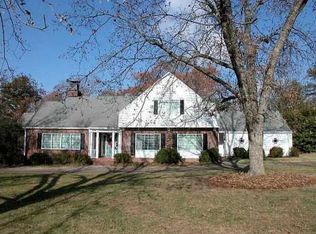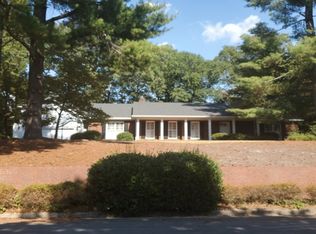Closed
$510,000
931 Rudolph St, Gainesville, GA 30501
4beds
2,427sqft
Single Family Residence
Built in 1955
0.66 Acres Lot
$491,100 Zestimate®
$210/sqft
$2,427 Estimated rent
Home value
$491,100
Estimated sales range
Not available
$2,427/mo
Zestimate® history
Loading...
Owner options
Explore your selling options
What's special
Downtown, City of Gainesville, Mid-Century Modern Surrounded by a Beautiful Private Yard! This spectacularly designed, one level, home offers 4 bedrooms, 3 full bathrooms, spacious open floorplan, vaulted great room, a full wall of large back windows looking out to well manicured backyard, open cement patio and covered patio with outdoor fireplace. Other features include, hardwood floors throughout, large primary bedroom and bathroom with double sinks, large open kitchen with breakfast bar, dining room and breakfast room, new garbage disposal, walk-in closets, new HVAC in 2020, 7 yr-old roof, invisible fence and connected to city sewer. Looking for easy access to downtown Gainesville Square? This is it! Arrive at your favorite downtown restaurant with a 15 minute walk via sidewalk or 5 minute drive by car or cart. This is a true City Gem!
Zillow last checked: 8 hours ago
Listing updated: October 30, 2024 at 12:55pm
Listed by:
Susan L Moss 770-654-6661,
The Norton Agency
Bought with:
Non Mls Salesperson, 132819
Non-Mls Company
Source: GAMLS,MLS#: 10374972
Facts & features
Interior
Bedrooms & bathrooms
- Bedrooms: 4
- Bathrooms: 3
- Full bathrooms: 3
- Main level bathrooms: 3
- Main level bedrooms: 4
Dining room
- Features: Dining Rm/Living Rm Combo, Seats 12+
Kitchen
- Features: Breakfast Area, Breakfast Bar, Kitchen Island
Heating
- Central, Natural Gas
Cooling
- Ceiling Fan(s), Central Air
Appliances
- Included: Dishwasher, Disposal, Gas Water Heater, Microwave, Refrigerator
- Laundry: In Hall
Features
- High Ceilings, Master On Main Level, Vaulted Ceiling(s), Walk-In Closet(s)
- Flooring: Hardwood
- Basement: Crawl Space
- Number of fireplaces: 1
- Fireplace features: Family Room
- Common walls with other units/homes: No Common Walls
Interior area
- Total structure area: 2,427
- Total interior livable area: 2,427 sqft
- Finished area above ground: 2,427
- Finished area below ground: 0
Property
Parking
- Total spaces: 4
- Parking features: Carport, Parking Pad
- Has carport: Yes
- Has uncovered spaces: Yes
Features
- Levels: One
- Stories: 1
- Patio & porch: Patio
- Exterior features: Other
- Body of water: None
Lot
- Size: 0.66 Acres
- Features: City Lot, Level, Private
- Residential vegetation: Grassed, Wooded
Details
- Parcel number: 01069 001001
Construction
Type & style
- Home type: SingleFamily
- Architectural style: Contemporary,Ranch
- Property subtype: Single Family Residence
Materials
- Brick, Wood Siding
- Foundation: Block
- Roof: Composition
Condition
- Resale
- New construction: No
- Year built: 1955
Utilities & green energy
- Electric: 220 Volts
- Sewer: Public Sewer
- Water: Public
- Utilities for property: Cable Available, Electricity Available, High Speed Internet, Natural Gas Available, Sewer Connected, Water Available
Community & neighborhood
Security
- Security features: Security System
Community
- Community features: Park, Walk To Schools, Near Shopping
Location
- Region: Gainesville
- Subdivision: Dixon Heights
HOA & financial
HOA
- Has HOA: No
- Services included: None
Other
Other facts
- Listing agreement: Exclusive Right To Sell
- Listing terms: Cash,Conventional
Price history
| Date | Event | Price |
|---|---|---|
| 10/30/2024 | Sold | $510,000$210/sqft |
Source: | ||
| 9/23/2024 | Pending sale | $510,000$210/sqft |
Source: | ||
| 9/12/2024 | Listed for sale | $510,000+89%$210/sqft |
Source: | ||
| 4/29/2016 | Sold | $269,900-3.6%$111/sqft |
Source: | ||
| 3/21/2016 | Pending sale | $279,900$115/sqft |
Source: VIRTUAL PROPERTIES REALTY.COM #07579334 Report a problem | ||
Public tax history
| Year | Property taxes | Tax assessment |
|---|---|---|
| 2024 | $5,017 +33% | $176,712 +33.9% |
| 2023 | $3,772 +12.4% | $131,992 +15.1% |
| 2022 | $3,355 -3.8% | $114,672 -2.2% |
Find assessor info on the county website
Neighborhood: 30501
Nearby schools
GreatSchools rating
- 5/10Centennial Arts AcademyGrades: PK-5Distance: 0.9 mi
- 4/10Gainesville Middle SchoolGrades: 6-8Distance: 1.5 mi
- 4/10Gainesville High SchoolGrades: 9-12Distance: 1 mi
Schools provided by the listing agent
- Elementary: Centennial
- Middle: Gainesville
- High: Gainesville
Source: GAMLS. This data may not be complete. We recommend contacting the local school district to confirm school assignments for this home.
Get a cash offer in 3 minutes
Find out how much your home could sell for in as little as 3 minutes with a no-obligation cash offer.
Estimated market value$491,100
Get a cash offer in 3 minutes
Find out how much your home could sell for in as little as 3 minutes with a no-obligation cash offer.
Estimated market value
$491,100

