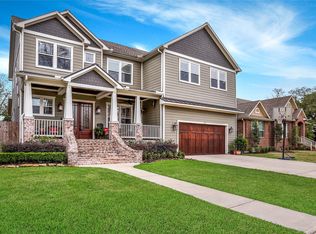Sold on 08/20/25
Price Unknown
931 Shirkmere Rd, Houston, TX 77008
4beds
2,889sqft
SingleFamily
Built in 2014
0.25 Acres Lot
$1,024,400 Zestimate®
$--/sqft
$3,457 Estimated rent
Home value
$1,024,400
$942,000 - $1.12M
$3,457/mo
Zestimate® history
Loading...
Owner options
Explore your selling options
What's special
Stunning custom home on large corner lot in desirable Timbergrove! Open living areas with an abundance of windows and tons of storage! Great floor plan with 3/4 bedrooms in main house and an attached garage apartment which includes a large gameroom, additional bedroom and full bathroom. Expansive custom deck overlooks the spacious back yard with lush landscaping, sprinkler system AND 1000 gallon rainwater tank! The oversized garage is being used as a home gym but the possibilities are endless! Never flooded!
Facts & features
Interior
Bedrooms & bathrooms
- Bedrooms: 4
- Bathrooms: 3
- Full bathrooms: 3
Heating
- Other
Cooling
- Central
Appliances
- Included: Dishwasher, Garbage disposal, Microwave
Features
- Flooring: Tile, Carpet
Interior area
- Total interior livable area: 2,889 sqft
Property
Parking
- Total spaces: 2
- Parking features: Garage - Attached
Features
- Exterior features: Brick, Cement / Concrete
Lot
- Size: 0.25 Acres
Details
- Parcel number: 0771820240001
Construction
Type & style
- Home type: SingleFamily
Materials
- Frame
- Foundation: Crawl/Raised
- Roof: Composition
Condition
- Year built: 2014
Community & neighborhood
Location
- Region: Houston
HOA & financial
HOA
- Has HOA: Yes
- HOA fee: $3 monthly
Other
Other facts
- Connections: Electric Dryer Connections
- Cool System: Central Electric
- Energy: Ceiling Fans, Attic Vents, Digital Program Thermostat, Energy Star/CFL/LED Lights, High-Efficiency HVAC, Insulated/Low-E windows, HVAC>13 SEER
- Exterior: Patio/Deck, Back Yard Fenced, Covered Patio/Deck, Sprinkler System, Porch
- Floors: Carpet, Tile
- Bed Room Description: Master Bed - 1st Floor
- Laundry Location: Utility Rm in House
- Lot Size Source: Appraisal District
- Garage Desc: Attached Garage
- Heat System: Central Gas
- Interior: Fire/Smoke Alarm, High Ceiling, Island Kitchen, Alarm System - Owned, Drapes/Curtains/Window Cover, Prewired for Alarm System
- Location: 41 - Houston
- Maint Fee Pay Schedule: Annually
- Room Description: 1 Living Area
- Master Bath Desc: Double Sinks, Master Bath + Separate Shower
- Siding: Brick Veneer
- Style: Traditional
- Roof: Composition
- Water Sewer: Public Water, Public Sewer
- Sq Ft Source: Builder
- Foundation: Pier & Beam
- Front Door Faces: East
- Annual Maint Desc: Voluntary
- Acres Desciption: 0 Up To 1/4 Acre
- Street Surface: Concrete, Curbs
- Range Type: Electric Cooktop
- Garage Carport: Double-Wide Driveway, Workshop
- Oven Type: Convection Oven
- Lot Desciption: Corner
- Green Certification: Other Green Certification
- Geo Market Area: Timbergrove/Lazybrook
- New Construction: 0
- Section Num: 5
Price history
| Date | Event | Price |
|---|---|---|
| 8/20/2025 | Sold | -- |
Source: Agent Provided Report a problem | ||
| 8/4/2025 | Pending sale | $999,000$346/sqft |
Source: | ||
| 7/29/2025 | Price change | $999,000-4.9%$346/sqft |
Source: | ||
| 7/7/2025 | Price change | $1,050,000-4.5%$363/sqft |
Source: | ||
| 6/13/2025 | Listed for sale | $1,099,000+22.2%$380/sqft |
Source: | ||
Public tax history
| Year | Property taxes | Tax assessment |
|---|---|---|
| 2025 | -- | $1,130,694 -1.5% |
| 2024 | $17,134 +15.1% | $1,148,000 +15.9% |
| 2023 | $14,891 -2.4% | $990,698 +11.7% |
Find assessor info on the county website
Neighborhood: Lazy Brook - Timbergrove
Nearby schools
GreatSchools rating
- 9/10Sinclair Elementary SchoolGrades: PK-5Distance: 0.5 mi
- 7/10Black Middle SchoolGrades: 6-8Distance: 3 mi
- 4/10Waltrip High SchoolGrades: 9-12Distance: 2.2 mi
Schools provided by the listing agent
- Elementary: Sinclair Elementary School (Houston)
- Middle: Black Middle School
- High: Waltrip High School
- District: 27 - Houston
Source: The MLS. This data may not be complete. We recommend contacting the local school district to confirm school assignments for this home.
Sell for more on Zillow
Get a free Zillow Showcase℠ listing and you could sell for .
$1,024,400
2% more+ $20,488
With Zillow Showcase(estimated)
$1,044,888