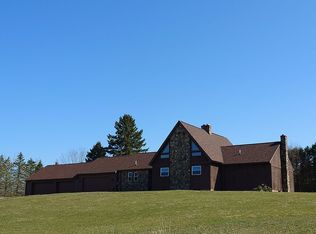Sold for $560,000
$560,000
9310 Tileyard Rd, Waterford, PA 16441
4beds
2,686sqft
Single Family Residence
Built in 2018
3.09 Acres Lot
$589,300 Zestimate®
$208/sqft
$3,154 Estimated rent
Home value
$589,300
$495,000 - $695,000
$3,154/mo
Zestimate® history
Loading...
Owner options
Explore your selling options
What's special
Welcome to 9310 Tileyard Road! This incredible 4-bedroom, 3.5-bath home, built in 2018, is situated on 3.09 acres with an Elk Creek tributary flowing through the backyard—offering beautiful natural scenery. Inside, you’ll find over 2,700 square feet of living space plus a finished basement with a wet bar, high ceilings, and a walkout to the garage. There’s also a large unfinished area perfect for storage or future expansion. The fabulous layout features a first-floor primary suite, spacious bedrooms with walk-in closets, and great storage throughout. Enjoy large rooms, great natural lighting, and neutral paint colors ready for your personal touch. Located in McKean Township (Waterford address) within the desirable General McLane School District, this property offers privacy, space, and a prime location!
Zillow last checked: 8 hours ago
Listing updated: August 05, 2025 at 09:48am
Listed by:
Megan DeMarco (814)833-9801,
RE/MAX Real Estate Group Erie
Bought with:
Daniel Maher, RS350866
Coldwell Banker Select - Airpo
Source: GEMLS,MLS#: 184334Originating MLS: Greater Erie Board Of Realtors
Facts & features
Interior
Bedrooms & bathrooms
- Bedrooms: 4
- Bathrooms: 4
- Full bathrooms: 3
- 1/2 bathrooms: 1
Primary bedroom
- Description: Walkin Closet
- Level: First
- Dimensions: 16x14
Bedroom
- Description: Suite,Walkin Closet
- Level: Second
- Dimensions: 14x11
Bedroom
- Level: Second
- Dimensions: 14x11
Bedroom
- Level: Second
- Dimensions: 13x13
Other
- Level: First
Dining room
- Level: First
- Dimensions: 14x11
Family room
- Level: Lower
- Dimensions: 33x21
Other
- Level: Second
Other
- Level: Second
Half bath
- Level: First
Kitchen
- Level: First
- Dimensions: 20x18
Living room
- Description: Fireplace
- Level: First
- Dimensions: 21x17
Heating
- Forced Air, Gas
Cooling
- Central Air
Appliances
- Included: Dishwasher, Gas Oven, Gas Range, Microwave, Refrigerator, Dryer, Water Softener, Washer
Features
- Window Treatments
- Flooring: Carpet, Vinyl
- Windows: Drapes
- Basement: Full,Finished
- Number of fireplaces: 1
- Fireplace features: Gas
Interior area
- Total structure area: 2,686
- Total interior livable area: 2,686 sqft
Property
Parking
- Total spaces: 2
- Parking features: Attached, Garage Door Opener
- Attached garage spaces: 2
Features
- Levels: Two
- Stories: 2
- Patio & porch: Porch
- Exterior features: Porch
Lot
- Size: 3.09 Acres
- Dimensions: 160 x 360 x 593 x 0
Details
- Parcel number: 31007044.0005.05
- Zoning description: R-1
Construction
Type & style
- Home type: SingleFamily
- Architectural style: Two Story
- Property subtype: Single Family Residence
Materials
- Vinyl Siding
- Roof: Composition
Condition
- Resale
- Year built: 2018
Utilities & green energy
- Sewer: Septic Tank
- Water: Well
Community & neighborhood
Location
- Region: Waterford
HOA & financial
Other fees
- Deposit fee: $12,000
Other
Other facts
- Listing terms: Conventional
- Road surface type: Paved
Price history
| Date | Event | Price |
|---|---|---|
| 8/4/2025 | Sold | $560,000+6.7%$208/sqft |
Source: GEMLS #184334 Report a problem | ||
| 6/18/2025 | Pending sale | $525,000$195/sqft |
Source: GEMLS #184334 Report a problem | ||
| 6/16/2025 | Listed for sale | $525,000$195/sqft |
Source: GEMLS #184334 Report a problem | ||
Public tax history
| Year | Property taxes | Tax assessment |
|---|---|---|
| 2025 | $6,287 +3.6% | $266,500 |
| 2024 | $6,068 +9.7% | $266,500 |
| 2023 | $5,530 +3% | $266,500 |
Find assessor info on the county website
Neighborhood: 16441
Nearby schools
GreatSchools rating
- 7/10Mckean El SchoolGrades: K-4Distance: 3.3 mi
- 7/10James W Parker Middle SchoolGrades: 5-8Distance: 6.4 mi
- 6/10General Mclane High SchoolGrades: 9-12Distance: 6.3 mi
Schools provided by the listing agent
- District: General McLane
Source: GEMLS. This data may not be complete. We recommend contacting the local school district to confirm school assignments for this home.
Get pre-qualified for a loan
At Zillow Home Loans, we can pre-qualify you in as little as 5 minutes with no impact to your credit score.An equal housing lender. NMLS #10287.
