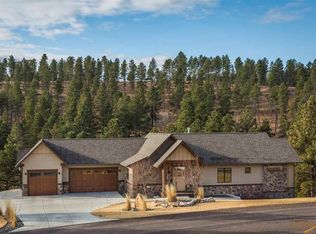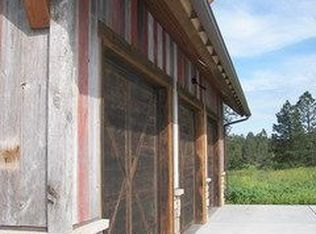Quality throughout in this beautiful, custom built home in Canyon Springs Preserve. Over 1,700 sq.ft. on the main level with vaulted ceiling in the living room and 9' ceilings throughout the rest of the home, hardwood floors, and concrete counter tops in the kitchen. The kitchen is perfect for the family to gather with the huge breakfast bar. The kitchen also features ample storage with tons of Alder cabinets, all appliances including a 5 burner gas range and a walk-in pantry. The master suite features an awesome master bathroom with double vanity, large linen closet, separate water closet, custom tiled walk -in shower with double heads and a huge closet with plenty of changing room. The main floor also features a spacious entry, mud room and laundry room with access from the hallway and the master. The walk out basement in this home is ready for your finishing touches. The framing, electrical, lighting boxes, light switch boxes, tons of can lights, trayed ceiling in the huge family room, surround sound wiring, wet bar plumbing (with frig water line) AND fireplace installation are complete and waiting for you to use the sheet rock and bathroom fixtures that are in the home and will stay with the sale for you to complete the basement. Don't forget about the 3 stall oversized (Extra Deep 3rd stall) garage with work area and an extra 12x40 parking pad along side the garage. This is one of a only a few homes that backs up to National Forest Service land. out your back door.
This property is off market, which means it's not currently listed for sale or rent on Zillow. This may be different from what's available on other websites or public sources.

