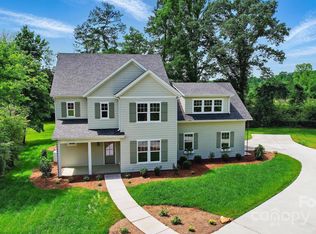Closed
$610,000
9311 Simpson Rd, Waxhaw, NC 28173
3beds
2,109sqft
Single Family Residence
Built in 2024
0.94 Acres Lot
$624,200 Zestimate®
$289/sqft
$2,577 Estimated rent
Home value
$624,200
$587,000 - $662,000
$2,577/mo
Zestimate® history
Loading...
Owner options
Explore your selling options
What's special
Welcome to Meadowbrook, an exclusive new community offering eight spacious one-acre homesites. Each custom-built home is thoughtfully designed to combine luxury with comfort, featuring fully landscaped yards and sweeping views of the surrounding countryside. Inside the Summergrove Model you’ll find single level living w/an open-concept floor plan that seamlessly blends living, dining, & kitchen areas—perfect for both everyday living & entertaining. The gourmet kitchen is outfitted with custom-designed cabinetry, elegant quartz & marble countertops, and high-end finishes throughout. Wide plank, wood-finished floors add warmth and sophistication, while the electric fireplace creates a cozy focal point in the main living area. Additional touches like a flex room, custom closets, a convenient drop zone, and a spacious two-car side-load garage enhance both form and function. Meadowbrook offers a rare opportunity to enjoy refined, rural living with all the comforts of a modern custom home.
Zillow last checked: 8 hours ago
Listing updated: September 03, 2025 at 09:07am
Listing Provided by:
Heather Brown heather@farmsandestates.com,
Farms & Estates Realty Inc
Bought with:
Katie Beatty
Cross Keys LLC
Source: Canopy MLS as distributed by MLS GRID,MLS#: 4258341
Facts & features
Interior
Bedrooms & bathrooms
- Bedrooms: 3
- Bathrooms: 3
- Full bathrooms: 2
- 1/2 bathrooms: 1
- Main level bedrooms: 3
Primary bedroom
- Features: Garden Tub, Walk-In Closet(s)
- Level: Main
Bedroom s
- Level: Main
Bedroom s
- Level: Main
Dining area
- Level: Main
Family room
- Level: Main
Flex space
- Level: Main
Kitchen
- Level: Main
Laundry
- Level: Main
Heating
- Heat Pump
Cooling
- Central Air
Appliances
- Included: Dishwasher, Gas Range, Refrigerator, Wall Oven
- Laundry: Laundry Room, Main Level
Features
- Flooring: Carpet, Hardwood, Tile
- Has basement: No
- Fireplace features: Family Room
Interior area
- Total structure area: 2,109
- Total interior livable area: 2,109 sqft
- Finished area above ground: 2,109
- Finished area below ground: 0
Property
Parking
- Total spaces: 2
- Parking features: Attached Garage, Garage Faces Side, Garage on Main Level
- Attached garage spaces: 2
Features
- Levels: One
- Stories: 1
- Patio & porch: Covered, Front Porch, Rear Porch
Lot
- Size: 0.94 Acres
Details
- Parcel number: 05078012G
- Zoning: RA
- Special conditions: Standard
Construction
Type & style
- Home type: SingleFamily
- Property subtype: Single Family Residence
Materials
- Fiber Cement
- Foundation: Crawl Space
- Roof: Shingle
Condition
- New construction: Yes
- Year built: 2024
Details
- Builder model: Summergrove
- Builder name: Kinterra
Utilities & green energy
- Sewer: Septic Installed
- Water: Well
- Utilities for property: Electricity Connected
Community & neighborhood
Location
- Region: Waxhaw
- Subdivision: Meadowbrook
Other
Other facts
- Listing terms: Cash,Conventional,FHA,VA Loan
- Road surface type: Concrete, Paved
Price history
| Date | Event | Price |
|---|---|---|
| 9/3/2025 | Sold | $610,000-4.4%$289/sqft |
Source: | ||
| 5/29/2025 | Listed for sale | $637,900$302/sqft |
Source: | ||
Public tax history
| Year | Property taxes | Tax assessment |
|---|---|---|
| 2025 | $2,589 | $540,800 |
| 2024 | -- | -- |
Find assessor info on the county website
Neighborhood: 28173
Nearby schools
GreatSchools rating
- 9/10Waxhaw Elementary SchoolGrades: PK-5Distance: 6 mi
- 3/10Parkwood Middle SchoolGrades: 6-8Distance: 6.7 mi
- 8/10Parkwood High SchoolGrades: 9-12Distance: 6.8 mi
Schools provided by the listing agent
- Elementary: Waxhaw
- Middle: Parkwood
- High: Parkwood
Source: Canopy MLS as distributed by MLS GRID. This data may not be complete. We recommend contacting the local school district to confirm school assignments for this home.
Get a cash offer in 3 minutes
Find out how much your home could sell for in as little as 3 minutes with a no-obligation cash offer.
Estimated market value$624,200
Get a cash offer in 3 minutes
Find out how much your home could sell for in as little as 3 minutes with a no-obligation cash offer.
Estimated market value
$624,200
