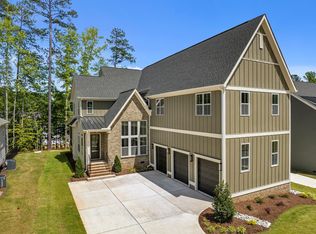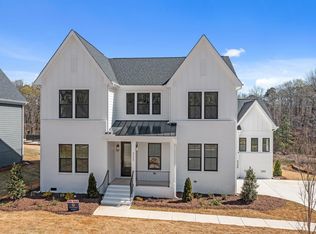Sold for $1,000,000
$1,000,000
9312 Field Maple Ct, Raleigh, NC 27613
5beds
3,760sqft
Single Family Residence, Residential
Built in 2022
0.26 Acres Lot
$1,031,500 Zestimate®
$266/sqft
$4,700 Estimated rent
Home value
$1,031,500
$980,000 - $1.09M
$4,700/mo
Zestimate® history
Loading...
Owner options
Explore your selling options
What's special
Completed new construction! Great location in the Leesville & Strickland Rd area! Stunning new construction home filled with natural light! Double door entry in foyer leads to an open and expansive family room, kitchen and dining room. Kitchen has stacked cabinets to the ceiling, quartz tops, farm sink and much more. Huge walk-in pantry off the kitchen and mudroom. First floor guest suite with full bath. First floor study. Second floor primary with frameless shower and standing tub. Nice size laundry room with plenty of upper and lower cabinets and sink. Three more secondary bedrooms and finished bonus room on the second floor. Easy access to a huge unfinished storage room on second floor. Spacious screen porch off the kitchen and family room. Seven Oaks Swim & Racquet Club just a few minutes away!
Zillow last checked: 8 hours ago
Listing updated: November 05, 2025 at 06:43pm
Listed by:
Denise Wildblood 919-608-9939,
Shenandoah Real Estate, LLC,
Chianne Capel 501-622-0491,
Shenandoah Real Estate, LLC
Bought with:
Joseph Torres, 311586
Coldwell Banker Advantage
Source: Doorify MLS,MLS#: 2494411
Facts & features
Interior
Bedrooms & bathrooms
- Bedrooms: 5
- Bathrooms: 4
- Full bathrooms: 4
Heating
- Forced Air, Natural Gas
Cooling
- Central Air, Gas
Appliances
- Included: Dishwasher, Gas Cooktop, Gas Water Heater, Microwave, Plumbed For Ice Maker, Range Hood, Tankless Water Heater
- Laundry: Laundry Room, Upper Level
Features
- Bathtub/Shower Combination, Ceiling Fan(s), Double Vanity, Entrance Foyer, High Ceilings, Kitchen/Dining Room Combination, Pantry, Quartz Counters, Separate Shower, Smooth Ceilings, Soaking Tub, Storage, Walk-In Closet(s), Walk-In Shower, Water Closet
- Flooring: Carpet, Hardwood, Tile
- Basement: Crawl Space
- Number of fireplaces: 1
- Fireplace features: Family Room
Interior area
- Total structure area: 3,760
- Total interior livable area: 3,760 sqft
- Finished area above ground: 3,760
- Finished area below ground: 0
Property
Parking
- Total spaces: 2
- Parking features: Concrete, Driveway, Garage, Garage Faces Side
- Garage spaces: 2
Features
- Levels: Two
- Stories: 2
- Patio & porch: Porch, Screened
- Has view: Yes
Lot
- Size: 0.26 Acres
- Dimensions: 173 x 66 x 173 x 65
- Features: Cul-De-Sac, Landscaped
Details
- Parcel number: 0788343797
Construction
Type & style
- Home type: SingleFamily
- Architectural style: Transitional
- Property subtype: Single Family Residence, Residential
Materials
- Board & Batten Siding, Brick, Fiber Cement
Condition
- New construction: Yes
- Year built: 2022
Utilities & green energy
- Sewer: Public Sewer
- Water: Public
- Utilities for property: Cable Available
Community & neighborhood
Location
- Region: Raleigh
- Subdivision: Pine Hollow Estates
HOA & financial
HOA
- Has HOA: Yes
- HOA fee: $270 quarterly
Price history
| Date | Event | Price |
|---|---|---|
| 8/8/2023 | Sold | $1,000,000-3.8%$266/sqft |
Source: | ||
| 7/9/2023 | Pending sale | $1,040,000$277/sqft |
Source: | ||
| 7/7/2023 | Price change | $1,040,000-1%$277/sqft |
Source: | ||
| 6/22/2023 | Price change | $1,050,000-2.3%$279/sqft |
Source: | ||
| 6/16/2023 | Price change | $1,075,000-0.9%$286/sqft |
Source: | ||
Public tax history
| Year | Property taxes | Tax assessment |
|---|---|---|
| 2025 | $8,562 +0.4% | $979,425 |
| 2024 | $8,526 +90.5% | $979,425 +35.8% |
| 2023 | $4,476 +342% | $721,211 +621.2% |
Find assessor info on the county website
Neighborhood: 27613
Nearby schools
GreatSchools rating
- 9/10Barton Pond ElementaryGrades: PK-5Distance: 1.2 mi
- 10/10Leesville Road MiddleGrades: 6-8Distance: 1.1 mi
- 9/10Leesville Road HighGrades: 9-12Distance: 1.1 mi
Schools provided by the listing agent
- Elementary: Wake - Barton Pond
- Middle: Wake - Leesville Road
- High: Wake - Leesville Road
Source: Doorify MLS. This data may not be complete. We recommend contacting the local school district to confirm school assignments for this home.
Get a cash offer in 3 minutes
Find out how much your home could sell for in as little as 3 minutes with a no-obligation cash offer.
Estimated market value$1,031,500
Get a cash offer in 3 minutes
Find out how much your home could sell for in as little as 3 minutes with a no-obligation cash offer.
Estimated market value
$1,031,500

