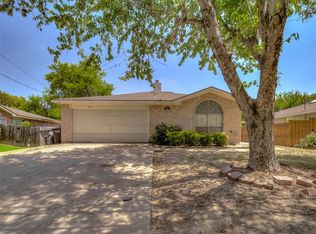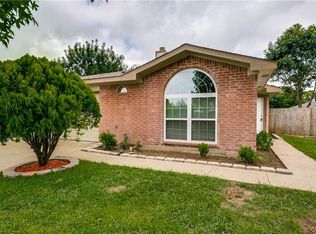Sold on 07/08/24
Price Unknown
9312 Teagarden Rd, Dallas, TX 75217
3beds
1,606sqft
Single Family Residence
Built in 1998
7,797.24 Square Feet Lot
$247,000 Zestimate®
$--/sqft
$1,907 Estimated rent
Home value
$247,000
$222,000 - $274,000
$1,907/mo
Zestimate® history
Loading...
Owner options
Explore your selling options
What's special
Click the Virtual Tour link to view the 3D walkthrough. Welcome home to this inviting 3-bedroom residence nestled in a secluded setting with no front neighbors, offering a tranquil ambiance while still having convenient access to everything you need. Step inside to discover a sunlit living and dining area, perfect for relaxation or entertaining guests. The beautiful kitchen is adorned with granite countertops, high-end appliances, ample cabinet space, and an extra-large pantry for all your storage needs. The spacious primary suite features a private ensuite complete with an accessible tub, separate shower, and large closet. Outside, enjoy the expansive fenced-in backyard, ideal for gatherings and play, with a convenient storage shed for all your tools and equipment. With new HVAC, countertops, vinyl flooring, sinks, plumbing fixtures, light fixtures, and fans all within the past two years, this home is not only aesthetically pleasing but also offers peace of mind for years to come!
Zillow last checked: 8 hours ago
Listing updated: July 08, 2024 at 05:28pm
Listed by:
Jennifer Roberts 0673175 844-819-1373,
Orchard Brokerage 844-819-1373
Bought with:
Yanni Duran
Watkins Realty LLC
Source: NTREIS,MLS#: 20554990
Facts & features
Interior
Bedrooms & bathrooms
- Bedrooms: 3
- Bathrooms: 2
- Full bathrooms: 2
Primary bedroom
- Features: En Suite Bathroom
- Level: First
- Dimensions: 15 x 15
Bedroom
- Features: Walk-In Closet(s)
- Level: First
- Dimensions: 11 x 11
Bedroom
- Features: Walk-In Closet(s)
- Level: First
- Dimensions: 12 x 9
Primary bathroom
- Features: Built-in Features, En Suite Bathroom, Separate Shower
- Level: First
- Dimensions: 10 x 9
Breakfast room nook
- Level: First
- Dimensions: 10 x 7
Dining room
- Level: First
- Dimensions: 13 x 12
Other
- Features: Built-in Features
- Level: First
- Dimensions: 9 x 5
Kitchen
- Features: Breakfast Bar, Built-in Features, Granite Counters, Pantry
- Level: First
- Dimensions: 10 x 7
Laundry
- Features: Built-in Features
- Level: First
- Dimensions: 12 x 6
Living room
- Features: Fireplace
- Level: First
- Dimensions: 18 x 15
Heating
- Central
Cooling
- Central Air, Ceiling Fan(s)
Appliances
- Included: Dishwasher, Electric Range, Microwave
- Laundry: Common Area, Laundry in Utility Room
Features
- Decorative/Designer Lighting Fixtures, Granite Counters, High Speed Internet, Pantry, Cable TV, Walk-In Closet(s)
- Flooring: Carpet, Laminate, Luxury Vinyl, Luxury VinylPlank
- Windows: Skylight(s), Window Coverings
- Has basement: No
- Number of fireplaces: 1
- Fireplace features: Living Room
Interior area
- Total interior livable area: 1,606 sqft
Property
Parking
- Total spaces: 2
- Parking features: Driveway, Garage Faces Front, Garage
- Attached garage spaces: 2
- Has uncovered spaces: Yes
Accessibility
- Accessibility features: Accessible Full Bath
Features
- Levels: One
- Stories: 1
- Exterior features: Private Yard
- Pool features: None
- Fencing: Back Yard,Fenced,Wood
Lot
- Size: 7,797 sqft
- Features: Back Yard, Interior Lot, Lawn, Landscaped, Few Trees
- Residential vegetation: Grassed
Details
- Additional structures: Shed(s)
- Parcel number: 0085070G000150000
Construction
Type & style
- Home type: SingleFamily
- Architectural style: Traditional,Detached
- Property subtype: Single Family Residence
Materials
- Brick
- Foundation: Slab
- Roof: Composition
Condition
- Year built: 1998
Utilities & green energy
- Sewer: Public Sewer
- Water: Public
- Utilities for property: Electricity Available, Phone Available, Sewer Available, Water Available, Cable Available
Community & neighborhood
Community
- Community features: Curbs, Sidewalks
Location
- Region: Dallas
- Subdivision: Teagarden Place
HOA & financial
HOA
- Has HOA: No
Other
Other facts
- Listing terms: Cash,Conventional,FHA,VA Loan
Price history
| Date | Event | Price |
|---|---|---|
| 7/8/2024 | Sold | -- |
Source: NTREIS #20554990 Report a problem | ||
| 6/15/2024 | Pending sale | $264,900$165/sqft |
Source: NTREIS #20554990 Report a problem | ||
| 6/7/2024 | Contingent | $264,900$165/sqft |
Source: NTREIS #20554990 Report a problem | ||
| 6/5/2024 | Price change | $264,900-1.5%$165/sqft |
Source: NTREIS #20554990 Report a problem | ||
| 5/25/2024 | Price change | $269,000-2.1%$167/sqft |
Source: NTREIS #20554990 Report a problem | ||
Public tax history
| Year | Property taxes | Tax assessment |
|---|---|---|
| 2025 | $3,405 +342% | $255,000 -8.6% |
| 2024 | $770 +9% | $279,000 +15.3% |
| 2023 | $706 -59.4% | $242,040 |
Find assessor info on the county website
Neighborhood: Rylie
Nearby schools
GreatSchools rating
- 2/10Ebby Halliday Elementary SchoolGrades: PK-5Distance: 1.2 mi
- 4/10Seagoville Middle SchoolGrades: 6-8Distance: 4.8 mi
- 2/10Seagoville High SchoolGrades: 9-12Distance: 4.8 mi
Schools provided by the listing agent
- Elementary: Ebby Halliday
- Middle: Seagoville
- High: Seagoville
- District: Dallas ISD
Source: NTREIS. This data may not be complete. We recommend contacting the local school district to confirm school assignments for this home.
Get a cash offer in 3 minutes
Find out how much your home could sell for in as little as 3 minutes with a no-obligation cash offer.
Estimated market value
$247,000
Get a cash offer in 3 minutes
Find out how much your home could sell for in as little as 3 minutes with a no-obligation cash offer.
Estimated market value
$247,000

