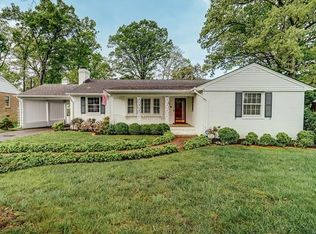Sold for $426,000
$426,000
9313 Newhall Rd, Henrico, VA 23229
3beds
1,720sqft
Single Family Residence
Built in 1961
0.37 Acres Lot
$436,500 Zestimate®
$248/sqft
$2,267 Estimated rent
Home value
$436,500
$402,000 - $476,000
$2,267/mo
Zestimate® history
Loading...
Owner options
Explore your selling options
What's special
Enjoy single-level living at its finest! Welcome to 9313 Newhall Road, a charming brick rancher located in the desirable Pinedale Farms neighborhood. This beautiful 3-bedroom, 2-bathroom home offers 1,720 square feet of warm and inviting living space that immediately feels like home. As you enter, you'll be greeted by a spacious living room featuring gleaming hardwood floors and plenty of natural light that brightens every corner. From the living room, make your way through the dining room to the eat-in kitchen, which boasts wood cabinetry, new LVP flooring, and brand-new stainless steel appliances. Adjacent to the kitchen is a cozy den with a wood-burning fireplace and built-in bookshelves, creating the perfect spot to unwind. Down the hall, the primary bedroom features hardwood floors and includes an en-suite bathroom for added privacy. Two additional bedrooms with hardwood floors share a beautifully updated hall bathroom, ensuring that everyone has their own comfortable space. Step into the Florida room, which overlooks the beautifully landscaped backyard—perfect for gardening, playing, or simply enjoying the outdoors. Plus, a spacious shed equipped with electricity and shelving provides extra room for a workshop or storage. With easy access to top-rated schools, shops, and restaurants, this home effortlessly combines comfort and convenience. Move in with peace of mind, as recent upgrades include a new roof and new siding. Don't let this opportunity pass you by—schedule your showing today!
Zillow last checked: 8 hours ago
Listing updated: April 18, 2025 at 04:20am
Listed by:
Brad Ruckart Membership@TheRealBrokerage.com,
Real Broker LLC,
Craig Waterworth 804-305-3639,
Real Broker LLC
Bought with:
Kristen Woodley, 0225270925
Real Broker LLC
Source: CVRMLS,MLS#: 2505093 Originating MLS: Central Virginia Regional MLS
Originating MLS: Central Virginia Regional MLS
Facts & features
Interior
Bedrooms & bathrooms
- Bedrooms: 3
- Bathrooms: 2
- Full bathrooms: 2
Primary bedroom
- Description: Hardwood Floors, ensuite bathroom
- Level: First
- Dimensions: 13.0 x 12.0
Bedroom 2
- Description: Hardwood floors, closet
- Level: First
- Dimensions: 11.0 x 9.0
Bedroom 3
- Description: Hardwood floors, closet
- Level: First
- Dimensions: 13.0 x 10.0
Family room
- Description: Built-ins, fireplace, hardwood floors
- Level: First
- Dimensions: 14.0 x 12.0
Florida room
- Description: New Carpet, complete view of backyard
- Level: First
- Dimensions: 12.0 x 11.0
Other
- Description: Tub & Shower
- Level: First
Kitchen
- Description: New LVP flooring, wood cabinetry, SS appliances
- Level: First
- Dimensions: 13.0 x 10.0
Living room
- Description: Hardwood floors, natural light
- Level: First
- Dimensions: 18.0 x 12.0
Heating
- Electric, Heat Pump, Natural Gas, Radiant
Cooling
- Central Air, Heat Pump
Appliances
- Included: Built-In Oven, Dishwasher, Electric Water Heater, Range, Refrigerator
Features
- Bookcases, Built-in Features, Bedroom on Main Level, Separate/Formal Dining Room, Eat-in Kitchen, Fireplace, Bath in Primary Bedroom, Main Level Primary
- Flooring: Vinyl, Wood
- Doors: Insulated Doors, Sliding Doors, Storm Door(s)
- Windows: Storm Window(s)
- Basement: Crawl Space
- Attic: Access Only,Floored
- Number of fireplaces: 1
- Fireplace features: Masonry, Wood Burning
Interior area
- Total interior livable area: 1,720 sqft
- Finished area above ground: 1,720
- Finished area below ground: 0
Property
Parking
- Parking features: Driveway, Off Street, Paved
- Has uncovered spaces: Yes
Features
- Levels: One
- Stories: 1
- Patio & porch: Front Porch, Porch
- Exterior features: Porch, Storage, Shed, Paved Driveway
- Pool features: None
- Fencing: Chain Link,Fenced
Lot
- Size: 0.37 Acres
Details
- Additional structures: Shed(s)
- Parcel number: 7517487691
- Zoning description: R2A
Construction
Type & style
- Home type: SingleFamily
- Architectural style: Ranch
- Property subtype: Single Family Residence
Materials
- Brick, Block, Drywall, HardiPlank Type, Concrete
- Roof: Composition,Shingle
Condition
- Resale
- New construction: No
- Year built: 1961
Utilities & green energy
- Sewer: Public Sewer
- Water: Public
Community & neighborhood
Location
- Region: Henrico
- Subdivision: Pinedale Farms
Other
Other facts
- Ownership: Individuals
- Ownership type: Sole Proprietor
Price history
| Date | Event | Price |
|---|---|---|
| 4/15/2025 | Sold | $426,000+6.5%$248/sqft |
Source: | ||
| 3/18/2025 | Pending sale | $399,900$233/sqft |
Source: | ||
| 3/13/2025 | Listed for sale | $399,900+8.1%$233/sqft |
Source: | ||
| 5/19/2021 | Sold | $370,000+10.5%$215/sqft |
Source: | ||
| 4/18/2021 | Pending sale | $334,900$195/sqft |
Source: | ||
Public tax history
| Year | Property taxes | Tax assessment |
|---|---|---|
| 2025 | $3,244 -0.1% | $390,900 +2.3% |
| 2024 | $3,247 +10.9% | $382,000 +10.9% |
| 2023 | $2,927 +10.1% | $344,400 +10.1% |
Find assessor info on the county website
Neighborhood: Pinedale Farms
Nearby schools
GreatSchools rating
- 4/10Davis Elementary SchoolGrades: PK-5Distance: 0.9 mi
- 3/10Quioccasin Middle SchoolGrades: 6-8Distance: 0.7 mi
- 5/10Freeman High SchoolGrades: 9-12Distance: 1.2 mi
Schools provided by the listing agent
- Elementary: Jackson Davis
- Middle: Quioccasin
- High: Freeman
Source: CVRMLS. This data may not be complete. We recommend contacting the local school district to confirm school assignments for this home.
Get a cash offer in 3 minutes
Find out how much your home could sell for in as little as 3 minutes with a no-obligation cash offer.
Estimated market value$436,500
Get a cash offer in 3 minutes
Find out how much your home could sell for in as little as 3 minutes with a no-obligation cash offer.
Estimated market value
$436,500
