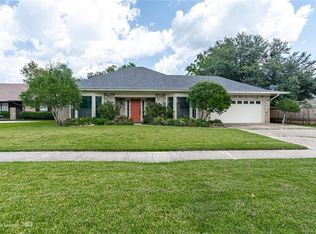Sold on 04/12/23
Price Unknown
9313 Riva Rdg, Shreveport, LA 71115
3beds
1,918sqft
Single Family Residence
Built in 1978
0.28 Acres Lot
$248,900 Zestimate®
$--/sqft
$1,701 Estimated rent
Home value
$248,900
$236,000 - $261,000
$1,701/mo
Zestimate® history
Loading...
Owner options
Explore your selling options
What's special
THIS IS A GREAT HOME IN UNIVERSITY TERRACE SUBDIVISION, A 3 BEDROOM 2 BATH, WITH A DEN, WORKING BURNING FIREPLACE WITH A GAS STARTER, BUILT IN BOOKCASES AND A SKYLITE. MASTER BEDROOM HAS TWO CLOSETS, ONE WALK IN THE OTHER WITH BUILT INS, JETTED TUB. LARGE BEDROOMS, A FORMAL LIVING AND DINING ROOM, KITCHEN ALSO HAS LARGE WINDOW WITH AMPLE SEATING AREA ALSO. OFF THE KITCHEN THERE IS AN OFFICE, LARGE UTILITY ROOM, LARGE BACKYARD WITH AN IN-GROUND SWIMMING POOL, READY FOR THE HOT SUMMERS. CALL YOUR AGENT FOR A SHOWING.
Zillow last checked: 8 hours ago
Listing updated: April 12, 2023 at 01:43pm
Listed by:
Mary Huckaby 0000077697 318-868-5658,
Mary Huckaby Real Estate 318-868-5658
Bought with:
Barry Rachal
Keller Williams Northwest
Source: NTREIS,MLS#: 20252709
Facts & features
Interior
Bedrooms & bathrooms
- Bedrooms: 3
- Bathrooms: 2
- Full bathrooms: 2
Primary bedroom
- Level: First
- Dimensions: 10 x 10
Bedroom
- Level: First
- Dimensions: 10 x 10
Bedroom
- Level: First
- Dimensions: 10 x 10
Dining room
- Level: First
- Dimensions: 8 x 8
Family room
- Features: Built-in Features, Fireplace
- Level: First
- Dimensions: 10 x 12
Kitchen
- Level: First
- Dimensions: 4 x 12
Living room
- Level: First
- Dimensions: 8 x 10
Heating
- Central
Cooling
- Central Air, Ceiling Fan(s)
Appliances
- Included: Dishwasher, Electric Cooktop, Electric Oven, Disposal, Gas Water Heater, Ice Maker
Features
- Cathedral Ceiling(s), Double Vanity, Eat-in Kitchen, High Speed Internet, Cable TV, Walk-In Closet(s)
- Flooring: Carpet, Ceramic Tile, Laminate, Wood
- Has basement: No
- Number of fireplaces: 1
- Fireplace features: Family Room
Interior area
- Total interior livable area: 1,918 sqft
Property
Parking
- Total spaces: 2
- Parking features: Concrete, Door-Multi, Garage Faces Front, Garage, Garage Door Opener
- Attached garage spaces: 2
Features
- Levels: One
- Stories: 1
- Patio & porch: Covered
- Pool features: Pool
Lot
- Size: 0.28 Acres
Details
- Parcel number: 171329030001900
Construction
Type & style
- Home type: SingleFamily
- Architectural style: Detached
- Property subtype: Single Family Residence
Materials
- Brick
- Foundation: Slab
- Roof: Composition
Condition
- Year built: 1978
Utilities & green energy
- Sewer: Public Sewer
- Water: Public
- Utilities for property: Electricity Available, Electricity Connected, Natural Gas Available, Phone Available, Sewer Available, Separate Meters, Water Available, Cable Available
Community & neighborhood
Community
- Community features: Curbs, Sidewalks
Location
- Region: Shreveport
- Subdivision: University Terrace South
Other
Other facts
- Road surface type: Asphalt
Price history
| Date | Event | Price |
|---|---|---|
| 4/12/2023 | Sold | -- |
Source: NTREIS #20252709 Report a problem | ||
| 2/28/2023 | Contingent | $234,900$122/sqft |
Source: NTREIS #20252709 Report a problem | ||
| 2/6/2023 | Listed for sale | $234,900+18%$122/sqft |
Source: NTREIS #20252709 Report a problem | ||
| 5/23/2013 | Sold | -- |
Source: Public Record Report a problem | ||
| 8/18/2012 | Listing removed | $199,000$104/sqft |
Source: Vflyer Homes #N136979 Report a problem | ||
Public tax history
| Year | Property taxes | Tax assessment |
|---|---|---|
| 2024 | $3,606 +3.9% | $23,131 +6.2% |
| 2023 | $3,472 +39.2% | $21,781 |
| 2022 | $2,494 +2.2% | $21,781 |
Find assessor info on the county website
Neighborhood: Springlake, University Terrace
Nearby schools
GreatSchools rating
- 4/10University Elementary SchoolGrades: PK-5Distance: 0.8 mi
- 6/10Youree Dr. Middle Advanced Placement Magnet SchoolGrades: 6-8Distance: 2.2 mi
- 5/10Captain Shreve High SchoolGrades: 9-12Distance: 1.9 mi
Schools provided by the listing agent
- Elementary: Caddo ISD Schools
- Middle: Caddo ISD Schools
- High: Caddo ISD Schools
- District: Caddo PSB
Source: NTREIS. This data may not be complete. We recommend contacting the local school district to confirm school assignments for this home.
Sell for more on Zillow
Get a free Zillow Showcase℠ listing and you could sell for .
$248,900
2% more+ $4,978
With Zillow Showcase(estimated)
$253,878