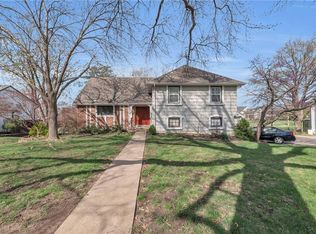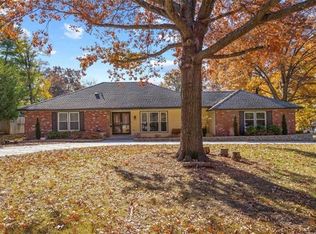Sold
Price Unknown
9314 Roe Ave, Prairie Village, KS 66207
4beds
2,593sqft
Single Family Residence
Built in 1966
0.29 Acres Lot
$620,700 Zestimate®
$--/sqft
$4,780 Estimated rent
Home value
$620,700
$577,000 - $664,000
$4,780/mo
Zestimate® history
Loading...
Owner options
Explore your selling options
What's special
HIGH DEMAND AREA!!! Amazing Remodel in Coveted Kenilworth! Beautifully updated with today's living features. Backs up to Meadowbrook Park. Spacious, Open and Bright main floor living area with vaulted ceiling over living, kitchen and dining area with a 3-corner-view fireplace! Main Floor features a chef’s dream kitchen, recently renovated and features Lots of custom cabinets, an oversized island a gas cooktop, double ovens, and stylish updated lighting and fixtures. Dining area overlooking family room down 1/2 level giving an open concept and great for entertaining. Family room has fireplace and walks out to enclosed screened in patio with amazing views of walking trails and park behind. Lower-level rec room area is huge with lots of storage and ready to finish to your touches to make it even more amazing with a walkout to deck and fenced backyard. Hardwood floors throughout, Master Suite. Located in Prairie Village and the heart of vibrant KC, minutes from the Nelson-Atkins, Hyde Park, Country Club Plaza, Brookside, Crestwood, Westport, Midtown, UMKC, Rockhurst and exceptionally quick highway access via 71hwy. Walk to Meadowbrook Park, Cure of Ars, Ranchmart shops and Restaurants! Move right in and enjoy!. Schedule a showing today and experience the perfect blend of modern living and classic charm!
Zillow last checked: 8 hours ago
Listing updated: July 08, 2025 at 01:59pm
Listing Provided by:
Brad Korn 816-215-3214,
Jason Mitchell Real Estate Mis
Bought with:
Ashley Kendrick, 2006035451
Chartwell Realty LLC
Source: Heartland MLS as distributed by MLS GRID,MLS#: 2547830
Facts & features
Interior
Bedrooms & bathrooms
- Bedrooms: 4
- Bathrooms: 3
- Full bathrooms: 2
- 1/2 bathrooms: 1
Dining room
- Description: Country Kitchen,Hearth Room,Kit/Dining Combo
Heating
- Forced Air
Cooling
- Attic Fan, Electric
Appliances
- Laundry: In Hall, Sink
Features
- Ceiling Fan(s)
- Flooring: Wood
- Windows: Thermal Windows
- Basement: Egress Window(s),Walk-Out Access
- Number of fireplaces: 2
- Fireplace features: Dining Room, Gas, Hearth Room, Kitchen, Living Room, See Through
Interior area
- Total structure area: 2,593
- Total interior livable area: 2,593 sqft
- Finished area above ground: 2,231
- Finished area below ground: 362
Property
Parking
- Total spaces: 2
- Parking features: Attached, Built-In, Garage Faces Side
- Attached garage spaces: 2
Features
- Patio & porch: Deck, Screened
- Exterior features: Sat Dish Allowed
- Fencing: Metal
Lot
- Size: 0.29 Acres
- Dimensions: 95 x 130
- Features: Adjoin Greenspace, City Limits
Details
- Parcel number: OP210000210019
Construction
Type & style
- Home type: SingleFamily
- Architectural style: Traditional
- Property subtype: Single Family Residence
Materials
- Brick/Mortar, Lap Siding, Shingle Siding
- Roof: Composition
Condition
- Year built: 1966
Utilities & green energy
- Sewer: Public Sewer
- Water: Public
Community & neighborhood
Security
- Security features: Smoke Detector(s)
Location
- Region: Prairie Village
- Subdivision: Kenilworth
HOA & financial
HOA
- Has HOA: Yes
- HOA fee: $35 annually
Other
Other facts
- Listing terms: Cash,Conventional,FHA,VA Loan
- Ownership: Private
- Road surface type: Paved
Price history
| Date | Event | Price |
|---|---|---|
| 7/7/2025 | Sold | -- |
Source: | ||
| 5/31/2025 | Contingent | $625,000$241/sqft |
Source: | ||
| 5/30/2025 | Price change | $625,000-1.6%$241/sqft |
Source: | ||
| 5/28/2025 | Price change | $634,900-2.3%$245/sqft |
Source: | ||
| 5/6/2025 | Listed for sale | $650,000+80.6%$251/sqft |
Source: | ||
Public tax history
| Year | Property taxes | Tax assessment |
|---|---|---|
| 2024 | $7,992 +2.5% | $68,702 +3.3% |
| 2023 | $7,793 +51.5% | $66,481 +54.2% |
| 2022 | $5,144 | $43,114 -1.3% |
Find assessor info on the county website
Neighborhood: 66207
Nearby schools
GreatSchools rating
- 7/10Trailwood Elementary SchoolGrades: PK-6Distance: 0.3 mi
- 8/10Indian Hills Middle SchoolGrades: 7-8Distance: 3.9 mi
- 8/10Shawnee Mission East High SchoolGrades: 9-12Distance: 2.3 mi
Schools provided by the listing agent
- Elementary: Trailwood
- Middle: Indian Hills
- High: SM East
Source: Heartland MLS as distributed by MLS GRID. This data may not be complete. We recommend contacting the local school district to confirm school assignments for this home.
Get a cash offer in 3 minutes
Find out how much your home could sell for in as little as 3 minutes with a no-obligation cash offer.
Estimated market value$620,700
Get a cash offer in 3 minutes
Find out how much your home could sell for in as little as 3 minutes with a no-obligation cash offer.
Estimated market value
$620,700

