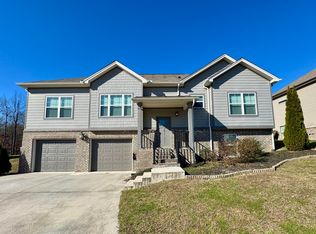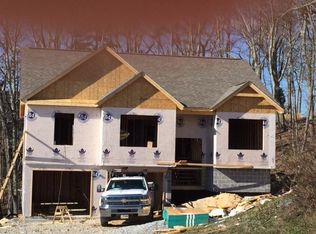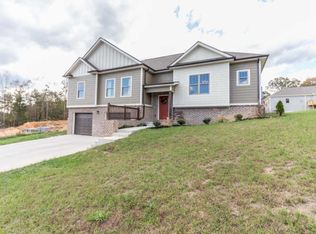Sold for $400,000
$400,000
9315 Chirping Rd, Hixson, TN 37343
4beds
2,500sqft
Single Family Residence
Built in 2018
0.36 Acres Lot
$393,800 Zestimate®
$160/sqft
$2,870 Estimated rent
Home value
$393,800
$370,000 - $417,000
$2,870/mo
Zestimate® history
Loading...
Owner options
Explore your selling options
What's special
Check out this wonderful family home located in Hixson. This home was built in 2018 with an open floor plan and tons of space. It has four bedrooms and three full bathrooms and a finished basement. The property is set in a quiet neighborhood and the home has been immaculately maintained. Schedule your showing today!
Zillow last checked: 8 hours ago
Listing updated: September 01, 2025 at 05:28am
Listed by:
Sei-Ondra Williams 423-304-7395,
Keller Williams Realty
Bought with:
Carmen Jenkins, 369136
Keller Williams Realty
Source: Greater Chattanooga Realtors,MLS#: 1506720
Facts & features
Interior
Bedrooms & bathrooms
- Bedrooms: 4
- Bathrooms: 3
- Full bathrooms: 3
Primary bedroom
- Level: First
Bedroom
- Level: First
Bedroom
- Level: First
Bedroom
- Level: Second
Bathroom
- Level: First
Bathroom
- Level: First
Bathroom
- Level: Second
Bonus room
- Description: Special Room
- Level: Second
Dining room
- Level: First
Family room
- Level: First
Laundry
- Level: First
Office
- Level: First
Heating
- Central, Natural Gas
Cooling
- Central Air, Electric
Appliances
- Included: Dishwasher, Free-Standing Electric Range, Gas Water Heater, Microwave, Refrigerator
- Laundry: Laundry Room
Features
- Ceiling Fan(s), Double Vanity, Eat-in Kitchen, Granite Counters, High Ceilings, Kitchen Island, Open Floorplan, Primary Downstairs, Recessed Lighting, Soaking Tub, Tray Ceiling(s), Walk-In Closet(s), Separate Shower, Tub/shower Combo, En Suite, Sitting Area, Split Bedrooms
- Flooring: Engineered Hardwood
- Windows: Insulated Windows, Vinyl Frames
- Basement: Finished,Partial
- Number of fireplaces: 1
- Fireplace features: Den, Family Room
Interior area
- Total structure area: 2,500
- Total interior livable area: 2,500 sqft
- Finished area above ground: 2,500
Property
Parking
- Total spaces: 2
- Parking features: Basement, Garage
- Attached garage spaces: 2
Features
- Levels: Multi/Split
- Patio & porch: Deck, Patio, Porch - Covered
- Exterior features: Rain Gutters
Lot
- Size: 0.36 Acres
- Dimensions: 172.60 x 138.68
- Features: Gentle Sloping
Details
- Parcel number: 074c C 015
Construction
Type & style
- Home type: SingleFamily
- Property subtype: Single Family Residence
Materials
- Brick, Other
- Foundation: Block
- Roof: Asphalt,Shingle
Condition
- New construction: No
- Year built: 2018
Utilities & green energy
- Sewer: Public Sewer
- Water: Public
- Utilities for property: Cable Available, Electricity Available, Sewer Connected, Underground Utilities
Community & neighborhood
Security
- Security features: Smoke Detector(s), Security System
Community
- Community features: Sidewalks
Location
- Region: Hixson
- Subdivision: Sedman Hills
Other
Other facts
- Listing terms: Cash,Conventional,FHA,VA Loan
Price history
| Date | Event | Price |
|---|---|---|
| 8/15/2025 | Sold | $400,000-4.8%$160/sqft |
Source: Greater Chattanooga Realtors #1506720 Report a problem | ||
| 7/19/2025 | Contingent | $420,000$168/sqft |
Source: Greater Chattanooga Realtors #1506720 Report a problem | ||
| 7/6/2025 | Price change | $420,000-3.4%$168/sqft |
Source: Greater Chattanooga Realtors #1506720 Report a problem | ||
| 5/1/2025 | Price change | $435,000-4.4%$174/sqft |
Source: Greater Chattanooga Realtors #1506720 Report a problem | ||
| 2/3/2025 | Listed for sale | $455,000-2.2%$182/sqft |
Source: Greater Chattanooga Realtors #1506720 Report a problem | ||
Public tax history
| Year | Property taxes | Tax assessment |
|---|---|---|
| 2024 | $1,903 | $84,675 |
| 2023 | $1,903 | $84,675 |
| 2022 | $1,903 +0.5% | $84,675 |
Find assessor info on the county website
Neighborhood: Middle Valley
Nearby schools
GreatSchools rating
- 8/10Daisy Elementary SchoolGrades: PK-5Distance: 0.9 mi
- 5/10Soddy Daisy Middle SchoolGrades: 6-8Distance: 2.9 mi
- 6/10Soddy Daisy High SchoolGrades: 9-12Distance: 1.1 mi
Schools provided by the listing agent
- Elementary: Daisy Elementary
- Middle: Soddy-Daisy Middle
- High: Soddy-Daisy High
Source: Greater Chattanooga Realtors. This data may not be complete. We recommend contacting the local school district to confirm school assignments for this home.
Get a cash offer in 3 minutes
Find out how much your home could sell for in as little as 3 minutes with a no-obligation cash offer.
Estimated market value$393,800
Get a cash offer in 3 minutes
Find out how much your home could sell for in as little as 3 minutes with a no-obligation cash offer.
Estimated market value
$393,800


