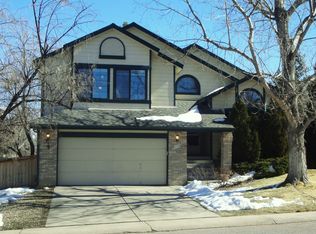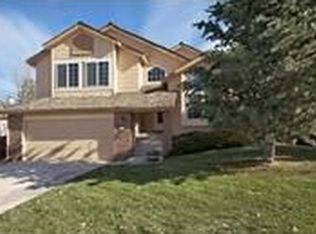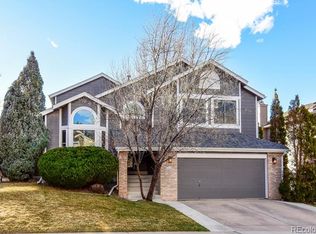Sold for $695,000
$695,000
9316 Windsor Way, Highlands Ranch, CO 80126
4beds
2,589sqft
Single Family Residence
Built in 1988
7,100 Square Feet Lot
$696,500 Zestimate®
$268/sqft
$3,318 Estimated rent
Home value
$696,500
$662,000 - $738,000
$3,318/mo
Zestimate® history
Loading...
Owner options
Explore your selling options
What's special
This 2,589-square-foot Highlands Ranch home features 4 bedrooms, 3 bathrooms, a fenced-in yard and garden area, and attached 2-car garage. The main floor is filled with natural light and offers a formal living room, a dining room, and a spacious kitchen that opens to the family room. The cozy fireplace warms the entire kitchen-family room area. The kitchen includes cherry cabinets, stainless steel appliances, granite countertops, abundant cabinet and counter space., a bay window with space for an eat-in table, and a convenient bar/coffee station. Upstairs, you'll find 4 bedrooms, including a large master suite with 5 piece bath with double sinks, high ceilings with a skylight, a walk-in closet, and a bay window overlooking the backyard. The basement includes a finished family room and ample laundry and storage space. Outside, enjoy a backyard with grass, flagstone, as well as a raised bed garden area.
Located in central Highlands Ranch, this home provides easy access to greenbelts, trails, Springer Park, recreation centers, Northridge Elementary School, restaurants, and shopping. This home has been pre-inspected and the inspection report is available by request. Save your buyers some upfront cost, they will thank you for showing them this one!
Zillow last checked: 8 hours ago
Listing updated: October 01, 2024 at 11:06am
Listed by:
Michael T. Mahoney 303-507-1118 michaelmahoney@preferreddenver.com,
Compass - Denver
Bought with:
Gina Smith, 100101339
Real Broker, LLC DBA Real
Source: REcolorado,MLS#: 4348305
Facts & features
Interior
Bedrooms & bathrooms
- Bedrooms: 4
- Bathrooms: 3
- Full bathrooms: 2
- 1/2 bathrooms: 1
- Main level bathrooms: 1
Primary bedroom
- Level: Upper
Bedroom
- Level: Upper
Bedroom
- Level: Upper
Bedroom
- Level: Upper
Primary bathroom
- Description: 5 Piece Bath
- Level: Upper
Bathroom
- Level: Main
Bathroom
- Level: Upper
Dining room
- Level: Main
Exercise room
- Level: Basement
Family room
- Level: Main
Family room
- Level: Basement
Game room
- Level: Basement
Kitchen
- Level: Main
Laundry
- Level: Main
Laundry
- Description: 2nd Laundry Area- Only One Dryer Plug Active At A Time May Need To Be Switched
- Level: Basement
Living room
- Level: Main
Heating
- Forced Air, Natural Gas
Cooling
- Central Air
Appliances
- Included: Dishwasher, Disposal, Gas Water Heater, Microwave, Oven, Range, Range Hood, Refrigerator
Features
- Central Vacuum, Eat-in Kitchen, Entrance Foyer, Five Piece Bath, Granite Counters, Primary Suite, Radon Mitigation System, Vaulted Ceiling(s), Walk-In Closet(s)
- Flooring: Carpet, Laminate, Tile
- Windows: Double Pane Windows, Skylight(s)
- Basement: Finished
- Number of fireplaces: 1
- Fireplace features: Family Room
Interior area
- Total structure area: 2,589
- Total interior livable area: 2,589 sqft
- Finished area above ground: 1,956
- Finished area below ground: 633
Property
Parking
- Total spaces: 2
- Parking features: Concrete
- Attached garage spaces: 2
Features
- Levels: Two
- Stories: 2
- Patio & porch: Front Porch, Patio
- Exterior features: Garden, Private Yard
- Fencing: Full
Lot
- Size: 7,100 sqft
- Features: Level, Sprinklers In Front, Sprinklers In Rear
Details
- Parcel number: R0329429
- Zoning: PDU
- Special conditions: Standard
Construction
Type & style
- Home type: SingleFamily
- Architectural style: Contemporary
- Property subtype: Single Family Residence
Materials
- Frame, Stone
- Roof: Composition
Condition
- Year built: 1988
Utilities & green energy
- Electric: 110V, 220 Volts
- Sewer: Public Sewer
- Water: Public
- Utilities for property: Cable Available, Electricity Connected, Internet Access (Wired), Natural Gas Connected
Community & neighborhood
Location
- Region: Highlands Ranch
- Subdivision: Highlands Ranch
HOA & financial
HOA
- Has HOA: Yes
- HOA fee: $156 quarterly
- Amenities included: Fitness Center, Playground, Tennis Court(s), Trail(s)
- Association name: Highlands Ranch Community Association
- Association phone: 303-471-8958
Other
Other facts
- Listing terms: Cash,Conventional,FHA,VA Loan
- Ownership: Individual
- Road surface type: Paved
Price history
| Date | Event | Price |
|---|---|---|
| 7/16/2024 | Sold | $695,000-0.7%$268/sqft |
Source: | ||
| 6/25/2024 | Pending sale | $699,900$270/sqft |
Source: | ||
| 6/20/2024 | Price change | $699,900-3.5%$270/sqft |
Source: | ||
| 6/7/2024 | Listed for sale | $725,000+18.7%$280/sqft |
Source: | ||
| 3/27/2021 | Listing removed | -- |
Source: Zillow Rental Manager Report a problem | ||
Public tax history
| Year | Property taxes | Tax assessment |
|---|---|---|
| 2025 | $4,290 +0.2% | $41,630 -15.4% |
| 2024 | $4,283 +45.3% | $49,200 -1% |
| 2023 | $2,946 -3.9% | $49,680 +54% |
Find assessor info on the county website
Neighborhood: 80126
Nearby schools
GreatSchools rating
- 8/10Northridge Elementary SchoolGrades: PK-6Distance: 0.7 mi
- 5/10Mountain Ridge Middle SchoolGrades: 7-8Distance: 0.6 mi
- 9/10Mountain Vista High SchoolGrades: 9-12Distance: 1.7 mi
Schools provided by the listing agent
- Elementary: Northridge
- Middle: Mountain Ridge
- High: Mountain Vista
- District: Douglas RE-1
Source: REcolorado. This data may not be complete. We recommend contacting the local school district to confirm school assignments for this home.
Get a cash offer in 3 minutes
Find out how much your home could sell for in as little as 3 minutes with a no-obligation cash offer.
Estimated market value
$696,500


