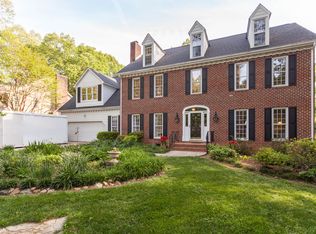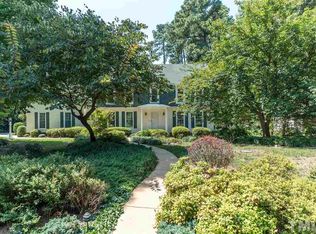Desirable Springdale Community, this mature area has big trees and larger house lots. House is 3 Bed 2 Bath, with Master Suite commanding almost of 1/3 of the houses sq/ft. Jacuzzi Tub separate Shower w/ LARGE closet. Open concept family/living rm, large kitchen, Laundry, Bonus/office, 2 car Garage with Shed. This well maintained home won't last. Join a neighborhood you'll love.
This property is off market, which means it's not currently listed for sale or rent on Zillow. This may be different from what's available on other websites or public sources.

