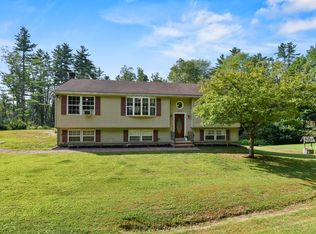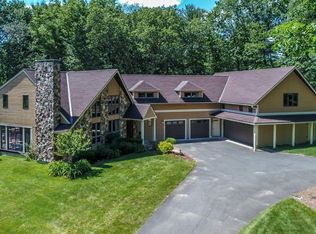Sold for $395,000
$395,000
932 Brickyard Rd, Athol, MA 01331
3beds
1,664sqft
Single Family Residence
Built in 2021
4.08 Acres Lot
$398,400 Zestimate®
$237/sqft
$2,918 Estimated rent
Home value
$398,400
$378,000 - $418,000
$2,918/mo
Zestimate® history
Loading...
Owner options
Explore your selling options
What's special
Welcome to 932 Brickyard Road, Athol MA! This stunning, modern colonial 3 Bedrooms & 2 Full baths is nestled on a sprawling 4.08-acre lot, offering a serene and private retreat in a tranquil setting. Perfect for outdoor enthusiasts! The main level of the home features an open concept layout, perfect for entertaining and everyday living. The spacious living room is flooded with natural light and features gleaming hardwood floors creating a warm and inviting atmosphere. The kitchen is a chef's dream, with granite countertops, stainless steel appliances, a island with seating, and ample storage space. The adjacent dining area offers picturesque views of the surrounding nature, making it a perfect spot for family meals or hosting guests. Built less than 2 years ago, this home boasts contemporary design and modern amenities, making it a perfect choice for those seeking a move-in ready home with plenty of space to roam. Schedule a showing today!
Zillow last checked: 8 hours ago
Listing updated: July 20, 2023 at 10:47am
Listed by:
Alessa Alvarez 401-556-0447,
Keller Williams Coastal 401-845-9200
Bought with:
Michelle Szmyt
Jason Mitchell Group
Source: MLS PIN,MLS#: 73098999
Facts & features
Interior
Bedrooms & bathrooms
- Bedrooms: 3
- Bathrooms: 2
- Full bathrooms: 2
Primary bedroom
- Level: Second
Bedroom 2
- Level: Second
Bedroom 3
- Level: Second
Dining room
- Level: First
Kitchen
- Level: First
Living room
- Level: First
Heating
- Baseboard, Propane
Cooling
- None
Appliances
- Included: Tankless Water Heater, Range, Dishwasher, Microwave, Refrigerator
- Laundry: First Floor, Electric Dryer Hookup, Washer Hookup
Features
- Bathroom
- Flooring: Carpet, Hardwood, Vinyl / VCT
- Doors: Insulated Doors
- Windows: Insulated Windows
- Basement: Full,Partially Finished,Walk-Out Access,Interior Entry
- Has fireplace: No
Interior area
- Total structure area: 1,664
- Total interior livable area: 1,664 sqft
Property
Parking
- Total spaces: 3
- Parking features: Paved Drive, Off Street, Paved
- Uncovered spaces: 3
Features
- Patio & porch: Deck
- Exterior features: Deck, Rain Gutters
- Has view: Yes
- View description: Scenic View(s)
Lot
- Size: 4.08 Acres
- Features: Wooded, Sloped
Details
- Foundation area: 832
- Parcel number: 5114906
- Zoning: 1010
Construction
Type & style
- Home type: SingleFamily
- Architectural style: Colonial
- Property subtype: Single Family Residence
Materials
- Frame
- Foundation: Concrete Perimeter
- Roof: Shingle
Condition
- Year built: 2021
Utilities & green energy
- Electric: Circuit Breakers, 200+ Amp Service
- Sewer: Private Sewer
- Water: Private
- Utilities for property: for Electric Range, for Electric Dryer, Washer Hookup
Community & neighborhood
Community
- Community features: Shopping, Stable(s), Highway Access
Location
- Region: Athol
Other
Other facts
- Road surface type: Paved
Price history
| Date | Event | Price |
|---|---|---|
| 2/1/2026 | Listing removed | $3,000$2/sqft |
Source: Zillow Rentals Report a problem | ||
| 1/6/2026 | Listed for rent | $3,000$2/sqft |
Source: Zillow Rentals Report a problem | ||
| 12/23/2025 | Listing removed | $3,000$2/sqft |
Source: Zillow Rentals Report a problem | ||
| 12/1/2025 | Price change | $3,000+1.7%$2/sqft |
Source: Zillow Rentals Report a problem | ||
| 11/3/2025 | Listed for rent | $2,950$2/sqft |
Source: Zillow Rentals Report a problem | ||
Public tax history
| Year | Property taxes | Tax assessment |
|---|---|---|
| 2025 | $4,821 +6.1% | $379,300 +7.1% |
| 2024 | $4,542 +2.8% | $354,000 +12.5% |
| 2023 | $4,418 +499.5% | $314,700 +585.6% |
Find assessor info on the county website
Neighborhood: 01331
Nearby schools
GreatSchools rating
- 2/10Athol Community Elementary SchoolGrades: PK-4Distance: 2.8 mi
- 4/10Athol-Royalston Middle SchoolGrades: 5-8Distance: 2.9 mi
- 3/10Athol High SchoolGrades: 9-12Distance: 3 mi
Get pre-qualified for a loan
At Zillow Home Loans, we can pre-qualify you in as little as 5 minutes with no impact to your credit score.An equal housing lender. NMLS #10287.

