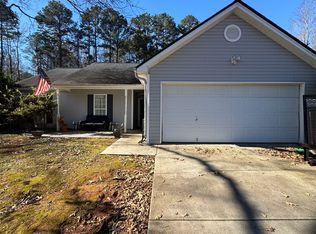HUGE PRICE IMPROVEMENT! SELLER SAYS SELL! Are you ready for farm life? This 13.12 acre tract includes a move-in ready home, stream, fenced pasture, and more. It's conveniently located near highways, shopping, and restaurants. The completed renovated home offers a covered rocking chair front porch, family room with fireplace, 2nd fireplace in master, 2 bedrooms, large flex room, eat-in country kitchen, with ss steal appliances, breakfast room, laundry room, and 1 oversized bath.
This property is off market, which means it's not currently listed for sale or rent on Zillow. This may be different from what's available on other websites or public sources.
