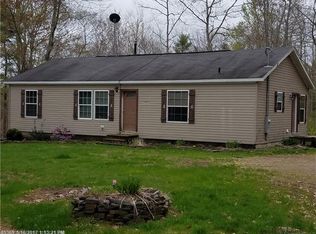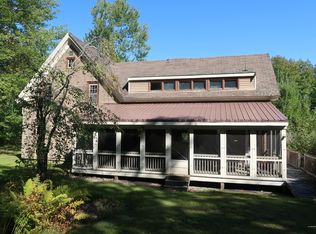2 homes one lot!! What an opportunity. Main house offers convenient one floor living with open dining/living area. 1 Bed 1 bath on main floor and 1 bed 1 bath in walk out basement single car garage under providing direct entry. The 'cottage' offering 1 bed 1 bath and open kitchen dining area with an unfinished second floor and storage below. Perfect guest quarters or rental space. 14 x 24 barn/storage shed.
This property is off market, which means it's not currently listed for sale or rent on Zillow. This may be different from what's available on other websites or public sources.


