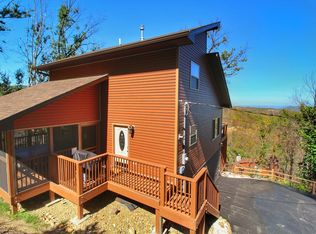Private, 2 BD/2 BA, 1,100 sq ft+, contemporary-style chalet, located in Chalet Village North. Inside this home, you have a living rm area w/high, vaulted ceilings, giving it an open, spacious feeling, as well as a beautiful mountain stone woodburning fireplace. Each room has its own private bath. Master bedroom on the main floor. The second level bedroom includes a separate 2-person jetted Whirlpool tub, along with an addition sleeping space. Outside, you can enjoy the fantastic view of the Great Smoky Mountains from your front deck, or from the 14' x 10' hot tub gazebo area. This home is only 2.5 mi. to dwtn. Gatlinburg, only mins. to the Nat'l Park and the attractions, and is within walking distance to the Chalet Village Owners' Club, including access to the community clubhouse, community swimming pool, tennis courts, and more. A well-maintained chalet in a great location - come see it today!
This property is off market, which means it's not currently listed for sale or rent on Zillow. This may be different from what's available on other websites or public sources.
