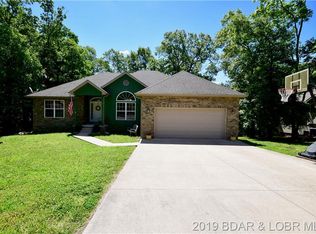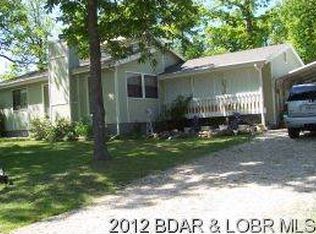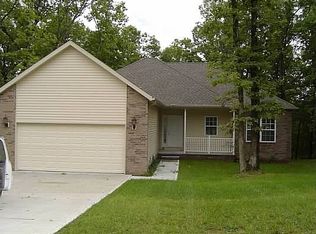Lake of the Ozarks offers a remarkable home with all the best features. 3 of the bedrooms are all main level featuring the master en suite. The home has a formal dining room as well as the large eat in kitchen with breakfast bar and double sided fire place nook where you can enjoy the views of all the nature in the woods or a fire and the ambiance in the formal living room. 2 more bedrooms along with a guest bath on the main level. The lower level was just all finished with two large bedrooms a great guest bathroom and a wonderful sized family room space. This home offers a great location and is in the School of Osage District with easy access to all the Four Seasons HOA amenities. Close to Golf Courses, Pools, walking and biking trails and great restaurants and shopping. Hurry before this one gets away from you.. make your appt. today to see this one!
This property is off market, which means it's not currently listed for sale or rent on Zillow. This may be different from what's available on other websites or public sources.


