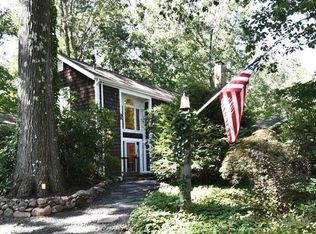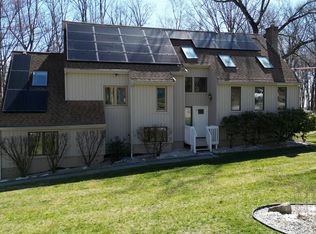Sun-filled ranch doesn't begin to describe this home. The floor to ceiling window in the living room allows the sun to stream from the living room into the dining room. The living room also enjoys a beautiful fireplace. The dining room includes a newer slider which allows access to the large deck and fabulous views of the backyard. The country kitchen includes open shelving, white cabinetry, center island for eating or preparing dinner as well as a beautiful new refrigerator! Off of the kitchen is a three season room with three sides of windows. This makes for a wonderful playroom or great place for morning coffee. Three bedrooms and a full bath complete the first floor. Enter the lower level to a finished family room, laundry area, half bath and work room as well as access to the 2 car garage. A state of the art engineered septic is a wonderful addition to the home. Hardwood floors, central air, newer well pump, all situated on almost a half acre lot. Close to Hindingers Farm, Paradise Club and all the shopping you need. Come see this lovely home.
This property is off market, which means it's not currently listed for sale or rent on Zillow. This may be different from what's available on other websites or public sources.


