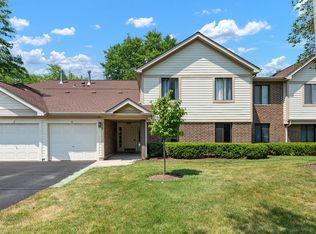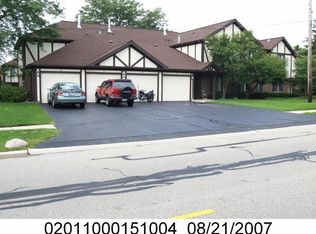Closed
$232,000
932 E Coach Rd Unit 8, Palatine, IL 60074
3beds
1,200sqft
Single Family Residence
Built in 1981
-- sqft lot
$232,800 Zestimate®
$193/sqft
$2,157 Estimated rent
Home value
$232,800
$212,000 - $256,000
$2,157/mo
Zestimate® history
Loading...
Owner options
Explore your selling options
What's special
Beautifully maintained 3-bedroom, 2-bath second-floor coach home with full-sized washer and dryer plus a 1-car garage! The spacious living room offers access to a private balcony-perfect for relaxing or entertaining-and flows into a bright dining room with modern light fixture. The eat-in kitchen features sleek European cabinets, solid surface countertops, all appliances, an extra pantry cabinet, and additional balcony access. The primary bedroom suite includes a walk-in closet and a private bath with an upgraded shower area. Generously sized 2nd and 3rd bedrooms feature large closets. The hall bath boasts an upgraded vanity, flooring and light fixture. Enjoy the convenience of an in-unit laundry room with full-sized washer and dryer, extra cabinetry, and updated furnace and hot water heater. Attached 1-car garage with electric door opener. Fantastic location close to parks, restaurants, shopping, expressways, and more! Call for your private showing today!!
Zillow last checked: 8 hours ago
Listing updated: December 19, 2025 at 10:17am
Listing courtesy of:
Randall Brush 847-254-3300,
Coldwell Banker Realty
Bought with:
Kim Alden
Compass
Source: MRED as distributed by MLS GRID,MLS#: 12501729
Facts & features
Interior
Bedrooms & bathrooms
- Bedrooms: 3
- Bathrooms: 2
- Full bathrooms: 2
Primary bedroom
- Features: Flooring (Carpet), Window Treatments (Curtains/Drapes), Bathroom (Full, Shower Only)
- Level: Second
- Area: 168 Square Feet
- Dimensions: 14X12
Bedroom 2
- Features: Flooring (Carpet), Window Treatments (Curtains/Drapes)
- Level: Second
- Area: 140 Square Feet
- Dimensions: 14X10
Bedroom 3
- Features: Flooring (Carpet), Window Treatments (Curtains/Drapes)
- Level: Second
- Area: 100 Square Feet
- Dimensions: 10X10
Dining room
- Features: Flooring (Carpet)
- Level: Second
- Area: 72 Square Feet
- Dimensions: 9X8
Kitchen
- Features: Kitchen (Eating Area-Table Space, Pantry-Closet, SolidSurfaceCounter), Flooring (Ceramic Tile), Window Treatments (All)
- Level: Second
- Area: 135 Square Feet
- Dimensions: 15X9
Laundry
- Features: Flooring (Vinyl)
- Level: Second
- Area: 48 Square Feet
- Dimensions: 8X6
Living room
- Features: Flooring (Carpet), Window Treatments (Curtains/Drapes)
- Level: Second
- Area: 340 Square Feet
- Dimensions: 20X17
Heating
- Natural Gas, Forced Air
Cooling
- Central Air
Appliances
- Included: Range, Dishwasher, Refrigerator, Washer, Dryer, Disposal
- Laundry: Washer Hookup, Gas Dryer Hookup, In Unit
Features
- Walk-In Closet(s)
- Basement: None
Interior area
- Total structure area: 0
- Total interior livable area: 1,200 sqft
Property
Parking
- Total spaces: 1
- Parking features: Asphalt, Garage Door Opener, Attached, Garage
- Attached garage spaces: 1
- Has uncovered spaces: Yes
Accessibility
- Accessibility features: No Disability Access
Features
- Exterior features: Balcony
Details
- Parcel number: 02011000151024
- Special conditions: None
Construction
Type & style
- Home type: Condo
- Property subtype: Single Family Residence
Materials
- Vinyl Siding, Brick
- Foundation: Concrete Perimeter
- Roof: Asphalt
Condition
- New construction: No
- Year built: 1981
Utilities & green energy
- Sewer: Public Sewer
- Water: Lake Michigan
Community & neighborhood
Location
- Region: Palatine
- Subdivision: Kingsbrooke
HOA & financial
HOA
- Has HOA: Yes
- HOA fee: $359 monthly
- Services included: Insurance, Exterior Maintenance, Lawn Care, Snow Removal
Other
Other facts
- Listing terms: Conventional
- Ownership: Condo
Price history
| Date | Event | Price |
|---|---|---|
| 12/17/2025 | Sold | $232,000-3.3%$193/sqft |
Source: | ||
| 11/21/2025 | Contingent | $239,900$200/sqft |
Source: | ||
| 10/23/2025 | Listed for sale | $239,900+2.5%$200/sqft |
Source: | ||
| 10/14/2025 | Listing removed | $234,000$195/sqft |
Source: | ||
| 8/27/2025 | Contingent | $234,000$195/sqft |
Source: | ||
Public tax history
| Year | Property taxes | Tax assessment |
|---|---|---|
| 2023 | $3,219 +5.2% | $16,842 |
| 2022 | $3,060 +65.2% | $16,842 +43.9% |
| 2021 | $1,853 -5.3% | $11,700 |
Find assessor info on the county website
Neighborhood: 60074
Nearby schools
GreatSchools rating
- 3/10Lake Louise Elementary SchoolGrades: PK-6Distance: 2.3 mi
- 5/10Winston Campus Jr High SchoolGrades: 7-8Distance: 2.8 mi
- 8/10Palatine High SchoolGrades: 9-12Distance: 1.4 mi
Schools provided by the listing agent
- Elementary: Lake Louise Elementary School
- Middle: Winston Campus Middle School
- High: Palatine High School
- District: 15
Source: MRED as distributed by MLS GRID. This data may not be complete. We recommend contacting the local school district to confirm school assignments for this home.
Get a cash offer in 3 minutes
Find out how much your home could sell for in as little as 3 minutes with a no-obligation cash offer.
Estimated market value$232,800
Get a cash offer in 3 minutes
Find out how much your home could sell for in as little as 3 minutes with a no-obligation cash offer.
Estimated market value
$232,800

