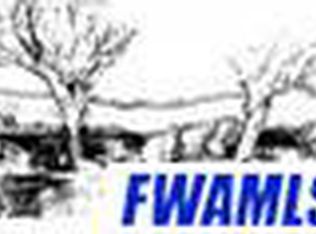Closed
$174,000
932 E Paulding Rd, Fort Wayne, IN 46816
3beds
1,272sqft
Single Family Residence
Built in 1920
0.76 Acres Lot
$178,000 Zestimate®
$--/sqft
$1,221 Estimated rent
Home value
$178,000
$162,000 - $196,000
$1,221/mo
Zestimate® history
Loading...
Owner options
Explore your selling options
What's special
Come see this Updated 3 Bedroom, 2 Full Bath Ranch on 3/4 of an Acre! Located in town, the Large Fenced-in Yard comes with Oversized (30'x24') Detached 2-Car Garage! The home received a Remodel in 2021, and additional features added since! This Home now showcases Newer LVP and Carpet, Drywall, Laced Ceilings, Updated Kitchen Cabinets And Counters, New Hood & Newer Stainless Steel Appliances, Paint, Lighting, & Bathrooms! There is a large Dry Basement that was also re-done! The Roof was replaced in 2018, and the HE Furnace and Central Air Unit were also updated in 2020! The Garage Service door/jam were recently replaced, and the deck along the garage has been recently repaired. Seller is leaving the stack of pavers by the garage.
Zillow last checked: 8 hours ago
Listing updated: September 15, 2025 at 12:34pm
Listed by:
Joel M Griebel Cell:260-580-7614,
Coldwell Banker Real Estate Gr,
Robert Griebel,
Coldwell Banker Real Estate Gr
Bought with:
Ahtway Freeda, RB16001865
eXp Realty, LLC
Source: IRMLS,MLS#: 202532822
Facts & features
Interior
Bedrooms & bathrooms
- Bedrooms: 3
- Bathrooms: 2
- Full bathrooms: 2
- Main level bedrooms: 3
Bedroom 1
- Level: Main
Bedroom 2
- Level: Main
Dining room
- Area: 108
- Dimensions: 9 x 12
Kitchen
- Level: Main
- Area: 108
- Dimensions: 12 x 9
Living room
- Level: Main
- Area: 144
- Dimensions: 12 x 12
Heating
- Natural Gas, Forced Air, High Efficiency Furnace
Cooling
- Central Air, Ceiling Fan(s)
Appliances
- Included: Disposal, Range/Oven Hook Up Gas, Dishwasher, Refrigerator, Washer, Dryer-Electric, Exhaust Fan, Gas Range, Gas Water Heater
- Laundry: Electric Dryer Hookup, Washer Hookup
Features
- 1st Bdrm En Suite, Breakfast Bar, Ceiling-9+, Ceiling Fan(s), Soaking Tub, Open Floorplan, Split Br Floor Plan, Tub/Shower Combination, Main Level Bedroom Suite, Custom Cabinetry
- Flooring: Carpet, Vinyl
- Doors: Storm Door(s), Storm Doors
- Windows: Window Treatments
- Basement: Partial,Unfinished,Concrete,Sump Pump
- Attic: Storage
- Has fireplace: No
- Fireplace features: None
Interior area
- Total structure area: 1,872
- Total interior livable area: 1,272 sqft
- Finished area above ground: 1,272
- Finished area below ground: 0
Property
Parking
- Total spaces: 2
- Parking features: Detached, Gravel
- Garage spaces: 2
- Has uncovered spaces: Yes
Features
- Levels: One
- Stories: 1
- Patio & porch: Deck, Patio, Enclosed
- Fencing: Full,Chain Link
Lot
- Size: 0.76 Acres
- Dimensions: 120X277
- Features: Level, 0-2.9999, City/Town/Suburb
Details
- Additional structures: Shed
- Parcel number: 021225127013.000074
- Zoning: R1
- Other equipment: Sump Pump
Construction
Type & style
- Home type: SingleFamily
- Architectural style: Ranch,Other
- Property subtype: Single Family Residence
Materials
- Vinyl Siding
- Foundation: Slab
- Roof: Asphalt,Shingle
Condition
- New construction: No
- Year built: 1920
Utilities & green energy
- Gas: NIPSCO
- Sewer: City
- Water: City, Fort Wayne City Utilities
Community & neighborhood
Community
- Community features: Sidewalks
Location
- Region: Fort Wayne
- Subdivision: Sylvan Park
Other
Other facts
- Listing terms: Cash,Conventional
Price history
| Date | Event | Price |
|---|---|---|
| 9/12/2025 | Sold | $174,000-7.9% |
Source: | ||
| 9/8/2025 | Pending sale | $189,000 |
Source: | ||
| 8/18/2025 | Listed for sale | $189,000+45.4% |
Source: | ||
| 4/5/2021 | Sold | $130,000 |
Source: | ||
| 1/5/2021 | Price change | $130,000-3.7%$102/sqft |
Source: | ||
Public tax history
| Year | Property taxes | Tax assessment |
|---|---|---|
| 2024 | $1,203 -14.6% | $174,200 +35.4% |
| 2023 | $1,409 +18.1% | $128,700 -3% |
| 2022 | $1,194 -27.4% | $132,700 +14.8% |
Find assessor info on the county website
Neighborhood: South Suburan
Nearby schools
GreatSchools rating
- 3/10Levan R Scott AcademyGrades: PK-5Distance: 0.3 mi
- 3/10Miami Middle SchoolGrades: 6-8Distance: 2.6 mi
- 3/10Wayne High SchoolGrades: 9-12Distance: 2.3 mi
Schools provided by the listing agent
- Elementary: Harrison Hill
- Middle: Miami
- High: Wayne
- District: Fort Wayne Community
Source: IRMLS. This data may not be complete. We recommend contacting the local school district to confirm school assignments for this home.
Get pre-qualified for a loan
At Zillow Home Loans, we can pre-qualify you in as little as 5 minutes with no impact to your credit score.An equal housing lender. NMLS #10287.
Sell with ease on Zillow
Get a Zillow Showcase℠ listing at no additional cost and you could sell for —faster.
$178,000
2% more+$3,560
With Zillow Showcase(estimated)$181,560
