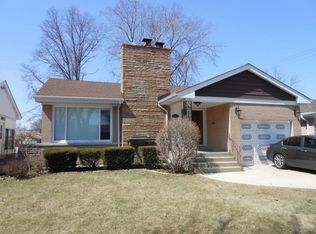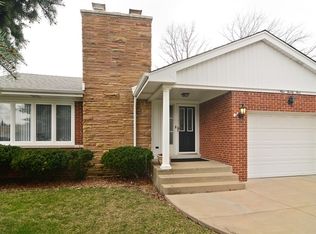Closed
$540,000
932 N Delphia Ave, Park Ridge, IL 60068
4beds
2,288sqft
Single Family Residence
Built in 1957
6,551.42 Square Feet Lot
$591,100 Zestimate®
$236/sqft
$3,914 Estimated rent
Home value
$591,100
$562,000 - $621,000
$3,914/mo
Zestimate® history
Loading...
Owner options
Explore your selling options
What's special
FULLY-UPDATED in recent years, this brick Ranch features 4 bedrooms, 3 full updated baths, newer roof, windows, 200 amp electric, doors, trim, and lots more. On the main level it has a COVERED FRONT PORCH, a stylish living room ENTERTAINMENT WALL with bio-ethanol FIREPLACE, spacious dining room, NEWER KITCHEN with French door to BRICK PAVER TERRACE, and entry to convenient MUD ROOM. The FINISHED BASEMENT with an EGRESS WINDOW features a HUGE REC-ROOM, 4th bedroom, 3rd bath, 2ND KITCHEN, laundry room, and a large storage/utility room. Attached, 1-car garage plus a wide side drive for up to 4 more cars. Private/fenced yard with GARDEN AREA and SHED for all your gardening tools.
Zillow last checked: 8 hours ago
Listing updated: June 30, 2023 at 01:03am
Listing courtesy of:
Waldemar Smolinski 773-835-2100,
Coldwell Banker Realty
Bought with:
Holly Murguia
Redfin Corporation
Source: MRED as distributed by MLS GRID,MLS#: 11757274
Facts & features
Interior
Bedrooms & bathrooms
- Bedrooms: 4
- Bathrooms: 3
- Full bathrooms: 3
Primary bedroom
- Features: Flooring (Hardwood), Bathroom (Full)
- Level: Main
- Area: 165 Square Feet
- Dimensions: 15X11
Bedroom 2
- Features: Flooring (Hardwood)
- Level: Main
- Area: 130 Square Feet
- Dimensions: 13X10
Bedroom 3
- Features: Flooring (Hardwood)
- Level: Main
- Area: 120 Square Feet
- Dimensions: 12X10
Bedroom 4
- Features: Flooring (Wood Laminate)
- Level: Basement
- Area: 132 Square Feet
- Dimensions: 12X11
Dining room
- Features: Flooring (Hardwood)
- Level: Main
- Area: 120 Square Feet
- Dimensions: 12X10
Enclosed porch
- Level: Main
- Area: 81 Square Feet
- Dimensions: 9X9
Kitchen
- Features: Kitchen (Eating Area-Table Space, Pantry-Closet, Granite Counters, Updated Kitchen), Flooring (Hardwood)
- Level: Main
- Area: 168 Square Feet
- Dimensions: 14X12
Kitchen 2nd
- Features: Flooring (Ceramic Tile)
- Level: Basement
- Area: 108 Square Feet
- Dimensions: 12X9
Laundry
- Features: Flooring (Vinyl)
- Level: Basement
- Area: 110 Square Feet
- Dimensions: 11X10
Living room
- Features: Flooring (Hardwood)
- Level: Main
- Area: 182 Square Feet
- Dimensions: 14X13
Mud room
- Features: Flooring (Vinyl)
- Level: Main
- Area: 66 Square Feet
- Dimensions: 11X6
Recreation room
- Features: Flooring (Wood Laminate)
- Level: Basement
- Area: 518 Square Feet
- Dimensions: 37X14
Other
- Level: Main
- Area: 330 Square Feet
- Dimensions: 22X15
Other
- Level: Basement
- Area: 216 Square Feet
- Dimensions: 27X8
Heating
- Natural Gas, Forced Air
Cooling
- Central Air
Appliances
- Included: Range, Dishwasher, Refrigerator, Humidifier
- Laundry: Gas Dryer Hookup, Sink
Features
- 1st Floor Bedroom, 1st Floor Full Bath
- Flooring: Hardwood
- Windows: Screens
- Basement: Finished,Egress Window,Storage Space,Full
- Number of fireplaces: 1
- Fireplace features: Ventless, Living Room
Interior area
- Total structure area: 2,288
- Total interior livable area: 2,288 sqft
Property
Parking
- Total spaces: 5
- Parking features: Concrete, Side Driveway, Garage Door Opener, On Site, Garage Owned, Attached, Driveway, Owned, Garage
- Attached garage spaces: 1
- Has uncovered spaces: Yes
Accessibility
- Accessibility features: No Disability Access
Features
- Stories: 1
- Patio & porch: Patio
- Fencing: Fenced
Lot
- Size: 6,551 sqft
- Dimensions: 50.89X127X50X135
Details
- Additional structures: Shed(s)
- Parcel number: 09261020180000
- Special conditions: None
- Other equipment: TV-Cable, Sump Pump, Backup Sump Pump;
Construction
Type & style
- Home type: SingleFamily
- Architectural style: Ranch
- Property subtype: Single Family Residence
Materials
- Brick, Stone
- Foundation: Concrete Perimeter
- Roof: Asphalt
Condition
- New construction: No
- Year built: 1957
- Major remodel year: 2012
Utilities & green energy
- Electric: Circuit Breakers, 200+ Amp Service
- Sewer: Public Sewer, Overhead Sewers
- Water: Lake Michigan
Community & neighborhood
Security
- Security features: Carbon Monoxide Detector(s)
Community
- Community features: Park, Tennis Court(s), Curbs, Sidewalks, Street Lights, Street Paved
Location
- Region: Park Ridge
HOA & financial
HOA
- Services included: None
Other
Other facts
- Listing terms: Cash
- Ownership: Fee Simple
Price history
| Date | Event | Price |
|---|---|---|
| 6/27/2023 | Sold | $540,000+2.1%$236/sqft |
Source: | ||
| 5/23/2023 | Pending sale | $529,000$231/sqft |
Source: | ||
| 4/24/2023 | Contingent | $529,000$231/sqft |
Source: | ||
| 4/21/2023 | Listed for sale | $529,000+83.7%$231/sqft |
Source: | ||
| 6/27/2012 | Sold | $288,000-4%$126/sqft |
Source: | ||
Public tax history
| Year | Property taxes | Tax assessment |
|---|---|---|
| 2023 | $7,880 +5% | $35,000 |
| 2022 | $7,501 +21.4% | $35,000 +33% |
| 2021 | $6,181 +2.1% | $26,316 |
Find assessor info on the county website
Neighborhood: 60068
Nearby schools
GreatSchools rating
- 8/10Franklin Elementary SchoolGrades: K-5Distance: 0.9 mi
- 5/10Emerson Middle SchoolGrades: 6-8Distance: 0.5 mi
- 10/10Maine South High SchoolGrades: 9-12Distance: 1.8 mi
Schools provided by the listing agent
- Elementary: Franklin Elementary School
- Middle: Emerson Middle School
- High: Maine South High School
- District: 64
Source: MRED as distributed by MLS GRID. This data may not be complete. We recommend contacting the local school district to confirm school assignments for this home.
Get a cash offer in 3 minutes
Find out how much your home could sell for in as little as 3 minutes with a no-obligation cash offer.
Estimated market value$591,100
Get a cash offer in 3 minutes
Find out how much your home could sell for in as little as 3 minutes with a no-obligation cash offer.
Estimated market value
$591,100

