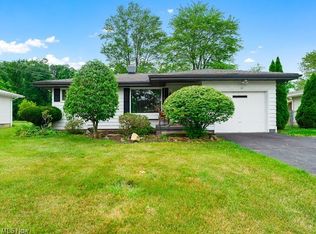Sold for $195,000
$195,000
932 Pinecrest Rd, Girard, OH 44420
3beds
2,636sqft
Single Family Residence
Built in 1959
0.27 Acres Lot
$219,000 Zestimate®
$74/sqft
$2,086 Estimated rent
Home value
$219,000
$208,000 - $230,000
$2,086/mo
Zestimate® history
Loading...
Owner options
Explore your selling options
What's special
Beautiful well-maintained 3-bedroom ranch. Updated bathroom with tile shower on main floor. The home offers beautiful natural hardwood floors that have been restored. The home offers an eat-in kitchen and formal dining room. Enjoy summer nights on a large 16 X 20 concrete back patio. (Natural gas line for grill) Full unfinished basement available for creative minds. The rec room on the lower level was waterproofed in 1978 by Ohio State Waterproofing. The roof, siding, and windows were replaced in 2004. Hot water tank in 2009. A/C 2013. Newer sump pump. 2019 Ohio Basement Systems installed carbon fiber strips along the entire basement perimeter. Outside you will find extra storage space in an oversized 2-car garage. The backyard also offers a private shed for storage.
Check out this listing before it's too late.
Zillow last checked: 8 hours ago
Listing updated: March 04, 2024 at 06:34am
Listing Provided by:
Jamie M Mooney 440-341-3108,
Trade Winds Real Estate Services, LLC,
Shannon Vojticek 216-973-6375,
Trade Winds Real Estate Services, LLC
Bought with:
Justin Mcgeehan, 2022003776
Cedar One Realty
Source: MLS Now,MLS#: 5011367 Originating MLS: Medina County Board of REALTORS
Originating MLS: Medina County Board of REALTORS
Facts & features
Interior
Bedrooms & bathrooms
- Bedrooms: 3
- Bathrooms: 3
- Full bathrooms: 2
- 1/2 bathrooms: 1
- Main level bathrooms: 2
- Main level bedrooms: 3
Primary bedroom
- Description: Flooring: Hardwood
- Features: Walk-In Closet(s)
- Level: First
- Dimensions: 14 x 14
Bedroom
- Description: Flooring: Hardwood
- Level: First
- Dimensions: 12 x 14
Bedroom
- Description: Flooring: Hardwood
- Level: First
- Dimensions: 12 x 12
Dining room
- Description: Flooring: Hardwood
- Level: First
- Dimensions: 12 x 12
Kitchen
- Description: Flooring: Linoleum
- Level: First
- Dimensions: 12 x 10
Living room
- Description: Flooring: Hardwood
- Level: First
- Dimensions: 18 x 14
Heating
- Baseboard, Gas
Cooling
- Central Air
Appliances
- Included: Built-In Oven, Cooktop, Dishwasher, Microwave, Refrigerator, Washer
- Laundry: In Basement
Features
- Basement: Full,Unfinished,Sump Pump
- Has fireplace: No
Interior area
- Total structure area: 2,636
- Total interior livable area: 2,636 sqft
- Finished area above ground: 1,318
- Finished area below ground: 1,318
Property
Parking
- Total spaces: 2
- Parking features: Attached, Garage
- Attached garage spaces: 2
Features
- Levels: One
- Stories: 1
Lot
- Size: 0.27 Acres
Details
- Parcel number: 12600618
Construction
Type & style
- Home type: SingleFamily
- Architectural style: Ranch
- Property subtype: Single Family Residence
Materials
- Vinyl Siding
- Roof: Asphalt,Fiberglass
Condition
- Year built: 1959
Utilities & green energy
- Sewer: Public Sewer
- Water: Public
Community & neighborhood
Security
- Security features: Smoke Detector(s)
Location
- Region: Girard
- Subdivision: Harry J Moore 02
Other
Other facts
- Listing terms: Cash,Conventional,FHA
Price history
| Date | Event | Price |
|---|---|---|
| 2/29/2024 | Sold | $195,000-0.9%$74/sqft |
Source: | ||
| 2/7/2024 | Pending sale | $196,700$75/sqft |
Source: | ||
| 1/27/2024 | Contingent | $196,700$75/sqft |
Source: | ||
| 1/14/2024 | Listed for sale | $196,700+79%$75/sqft |
Source: | ||
| 11/5/2019 | Listing removed | $109,900$42/sqft |
Source: Howard Hanna - Howland #4122429 Report a problem | ||
Public tax history
| Year | Property taxes | Tax assessment |
|---|---|---|
| 2024 | $2,326 -0.5% | $44,910 |
| 2023 | $2,337 +24.7% | $44,910 +54.8% |
| 2022 | $1,873 -0.2% | $29,020 |
Find assessor info on the county website
Neighborhood: 44420
Nearby schools
GreatSchools rating
- 5/10William S Guy Middle SchoolGrades: 5-8Distance: 1.4 mi
- 4/10Liberty High SchoolGrades: 9-12Distance: 1.4 mi
- 3/10E J Blott Elementary SchoolGrades: PK-4Distance: 1.4 mi
Schools provided by the listing agent
- District: Liberty LSD - 7813
Source: MLS Now. This data may not be complete. We recommend contacting the local school district to confirm school assignments for this home.
Get pre-qualified for a loan
At Zillow Home Loans, we can pre-qualify you in as little as 5 minutes with no impact to your credit score.An equal housing lender. NMLS #10287.
Sell for more on Zillow
Get a Zillow Showcase℠ listing at no additional cost and you could sell for .
$219,000
2% more+$4,380
With Zillow Showcase(estimated)$223,380
