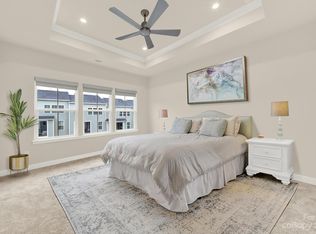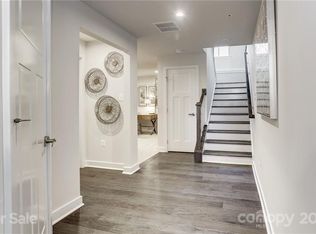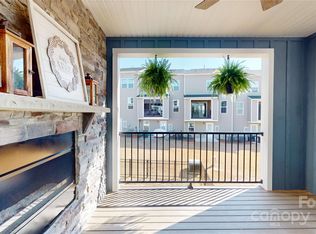Closed
$455,000
932 Portrush Ln, Tega Cay, SC 29708
4beds
2,401sqft
Townhouse
Built in 2022
0.05 Acres Lot
$455,200 Zestimate®
$190/sqft
$2,918 Estimated rent
Home value
$455,200
$432,000 - $478,000
$2,918/mo
Zestimate® history
Loading...
Owner options
Explore your selling options
What's special
Luxury End-Unit 4BR/3.5BA townhome in Tega Cay! Built in 2022, this spacious 3-story home is ideal for multi-generational living, featuring a main-level bedroom and full bath with private entry—perfect for guests, in-laws, or a private office setup. The second level offers bright, open-concept living with a chef’s kitchen that flows seamlessly to the elevated patio with outdoor fireplace and motorized privacy shades—ideal for indoor-outdoor entertaining. Upstairs, enjoy an oversized owner’s suite and two additional bedrooms. Smart home features include dimmable lighting and electric shades. Located within the Fort Mill School District—ranked #1 in SC by Niche (2024). Quick access to I-77 and nearby shopping, dining, and entertainment in Baxter Village and Kingsley Town Center. Incentives available with preferred lender—ask for details!
Zillow last checked: 8 hours ago
Listing updated: September 15, 2025 at 11:30am
Listing Provided by:
Ambernique Bradley info@amberniquebradley.com,
Prime 1 LIR LLC
Bought with:
Vann Boger
Keller Williams South Park
Source: Canopy MLS as distributed by MLS GRID,MLS#: 4279795
Facts & features
Interior
Bedrooms & bathrooms
- Bedrooms: 4
- Bathrooms: 4
- Full bathrooms: 3
- 1/2 bathrooms: 1
- Main level bedrooms: 1
Primary bedroom
- Features: Ceiling Fan(s), En Suite Bathroom, Tray Ceiling(s), Walk-In Closet(s)
- Level: Third
- Area: 198.6 Square Feet
- Dimensions: 13' 2" X 15' 1"
Bedroom s
- Level: Third
- Area: 161.72 Square Feet
- Dimensions: 13' 8" X 11' 10"
Bedroom s
- Level: Third
- Area: 131.12 Square Feet
- Dimensions: 11' 11" X 11' 0"
Bedroom s
- Level: Main
- Area: 193.6 Square Feet
- Dimensions: 13' 9" X 14' 1"
Bathroom full
- Level: Main
Bathroom full
- Level: Third
Bathroom full
- Level: Third
Bathroom half
- Level: Upper
Dining room
- Level: Upper
Kitchen
- Level: Upper
Laundry
- Level: Third
Living room
- Level: Upper
Heating
- Central
Cooling
- Ceiling Fan(s), Central Air
Appliances
- Included: Dishwasher, Disposal, Gas Oven, Gas Range
- Laundry: Laundry Room, Third Level
Features
- Has basement: No
Interior area
- Total structure area: 1,486
- Total interior livable area: 2,401 sqft
- Finished area above ground: 2,401
- Finished area below ground: 0
Property
Parking
- Total spaces: 2
- Parking features: Driveway, Attached Garage, Garage Door Opener, Garage Faces Front, Garage on Main Level
- Attached garage spaces: 2
- Has uncovered spaces: Yes
Features
- Levels: Three Or More
- Stories: 3
- Entry location: Lower
Lot
- Size: 0.05 Acres
Details
- Parcel number: 6440101680
- Zoning: RES
- Special conditions: Standard
Construction
Type & style
- Home type: Townhouse
- Property subtype: Townhouse
Materials
- Stone Veneer
- Foundation: Slab
Condition
- New construction: No
- Year built: 2022
Utilities & green energy
- Sewer: Public Sewer
- Water: City
Community & neighborhood
Location
- Region: Tega Cay
- Subdivision: Trinity Townes
HOA & financial
HOA
- Has HOA: Yes
- HOA fee: $162 monthly
- Association name: Luster Property Manangemtn
Other
Other facts
- Listing terms: Cash,Conventional,FHA,VA Loan
- Road surface type: Concrete
Price history
| Date | Event | Price |
|---|---|---|
| 9/2/2025 | Sold | $455,000-4.2%$190/sqft |
Source: | ||
| 7/12/2025 | Listed for sale | $475,000+8.5%$198/sqft |
Source: | ||
| 6/10/2022 | Sold | $437,935$182/sqft |
Source: | ||
Public tax history
Tax history is unavailable.
Neighborhood: 29708
Nearby schools
GreatSchools rating
- 9/10Gold Hill Elementary SchoolGrades: K-5Distance: 0.4 mi
- 6/10Gold Hill Middle SchoolGrades: 6-8Distance: 0.5 mi
- 10/10Fort Mill High SchoolGrades: 9-12Distance: 2.6 mi
Schools provided by the listing agent
- Elementary: Gold Hill
- Middle: Gold Hill
- High: Fort Mill
Source: Canopy MLS as distributed by MLS GRID. This data may not be complete. We recommend contacting the local school district to confirm school assignments for this home.
Get a cash offer in 3 minutes
Find out how much your home could sell for in as little as 3 minutes with a no-obligation cash offer.
Estimated market value
$455,200
Get a cash offer in 3 minutes
Find out how much your home could sell for in as little as 3 minutes with a no-obligation cash offer.
Estimated market value
$455,200


