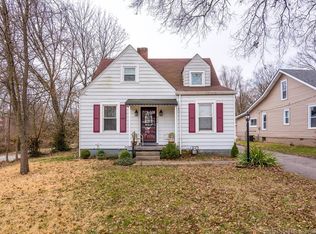Sold for $270,000
$270,000
932 Slate Run Road, New Albany, IN 47150
3beds
2,152sqft
Single Family Residence
Built in 1919
0.28 Acres Lot
$293,400 Zestimate®
$125/sqft
$1,798 Estimated rent
Home value
$293,400
$279,000 - $308,000
$1,798/mo
Zestimate® history
Loading...
Owner options
Explore your selling options
What's special
You will love the CHARM and CHARACTER of this 3 bedroom 2 bath home with surprise features at every turn. The natural light and many windows with custom pleated blinds along with the hardwood floors, adds to the upscale and warm feel of this home. The bespoke dining room table and chairs paired with the custom lighting stays with the home. The kitchen has plenty of storage, granite counters and a breakfast bar that seats 4. You will enjoy cooking while overlooking the great room which leads to the custom deck and fire pit area, and tree lined lot. Upstairs you will find your retreat from the world with plenty of room for a king bed and sitting area or flex space and full ensuite with walk in closet. The beams, windows and open feel will relax you immediately! Outdoors you will find a fabulous detached 2 car garage with lofted storage and separate fenced yard behind garage for gardens! Plenty of paved space for parking and entertaining so you won't need to back out of the driveway. Don't miss out on this one!
Zillow last checked: 8 hours ago
Listing updated: October 26, 2023 at 09:20am
Listed by:
Karen Gibson,
eXp Realty, LLC
Bought with:
Janie Spitznagel, RB14038849
Semonin REALTORS
Source: SIRA,MLS#: 2023010414 Originating MLS: Southern Indiana REALTORS Association
Originating MLS: Southern Indiana REALTORS Association
Facts & features
Interior
Bedrooms & bathrooms
- Bedrooms: 3
- Bathrooms: 2
- Full bathrooms: 2
Bedroom
- Description: Flooring: Wood
- Level: First
- Dimensions: 10 x 11
Bedroom
- Description: Flooring: Wood
- Level: First
- Dimensions: 10 x 10
Primary bathroom
- Description: ensuite, beam ceilings,Flooring: Wood
- Level: Second
- Dimensions: 15 x 15
Dining room
- Description: dining table and chairs can remain,Flooring: Laminate
- Level: First
- Dimensions: 9 x 13
Other
- Description: Flooring: Tile
- Level: First
- Dimensions: 5 x 8
Other
- Description: Flooring: Tile
- Level: Second
- Dimensions: 6 x 8
Kitchen
- Description: granite counters and breakfast bar,Flooring: Tile
- Level: First
- Dimensions: 10 x 13
Living room
- Description: large foyer and living room,Flooring: Wood
- Level: First
- Dimensions: 15 x 22
Heating
- Forced Air
Cooling
- Central Air
Appliances
- Laundry: Laundry Closet, Main Level
Features
- Breakfast Bar, Ceiling Fan(s), Bath in Primary Bedroom, Open Floorplan, Utility Room
- Windows: Blinds
- Basement: Unfinished
- Has fireplace: No
Interior area
- Total structure area: 2,152
- Total interior livable area: 2,152 sqft
- Finished area above ground: 2,152
- Finished area below ground: 0
Property
Parking
- Total spaces: 2
- Parking features: Detached, Garage
- Garage spaces: 2
Lot
- Size: 0.28 Acres
Details
- Parcel number: 220502900036000008
Construction
Type & style
- Home type: SingleFamily
- Property subtype: Single Family Residence
Condition
- Resale
- New construction: No
- Year built: 1919
Utilities & green energy
- Sewer: Public Sewer
- Water: Connected, Public
Community & neighborhood
Location
- Region: New Albany
Other
Other facts
- Listing terms: Conventional,FHA,VA Loan
Price history
| Date | Event | Price |
|---|---|---|
| 10/25/2023 | Sold | $270,000-3.5%$125/sqft |
Source: | ||
| 9/15/2023 | Pending sale | $279,900$130/sqft |
Source: | ||
| 9/14/2023 | Listed for sale | $279,900+59.9%$130/sqft |
Source: | ||
| 3/23/2018 | Sold | $175,000+602.8%$81/sqft |
Source: | ||
| 9/29/2015 | Sold | $24,900$12/sqft |
Source: | ||
Public tax history
| Year | Property taxes | Tax assessment |
|---|---|---|
| 2024 | $2,061 +11.5% | $187,200 +11.5% |
| 2023 | $1,849 +9.5% | $167,900 +6.6% |
| 2022 | $1,688 +5.2% | $157,500 +9.5% |
Find assessor info on the county website
Neighborhood: 47150
Nearby schools
GreatSchools rating
- 3/10Hazelwood Middle SchoolGrades: 5-8Distance: 0.6 mi
- 7/10New Albany Senior High SchoolGrades: 9-12Distance: 0.8 mi
- 7/10Slate Run Elementary SchoolGrades: PK-4Distance: 0.8 mi
Get pre-qualified for a loan
At Zillow Home Loans, we can pre-qualify you in as little as 5 minutes with no impact to your credit score.An equal housing lender. NMLS #10287.
Sell for more on Zillow
Get a Zillow Showcase℠ listing at no additional cost and you could sell for .
$293,400
2% more+$5,868
With Zillow Showcase(estimated)$299,268
