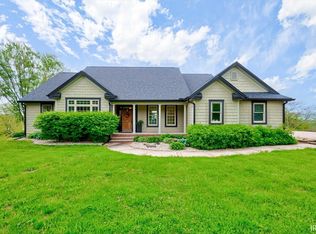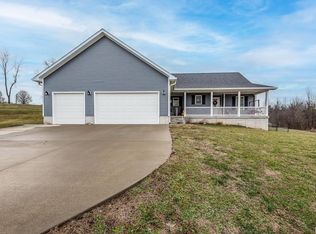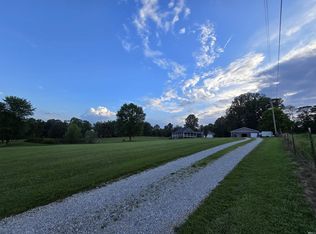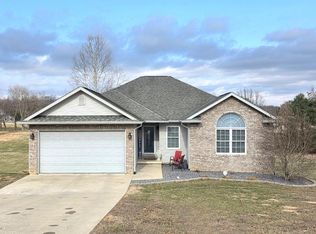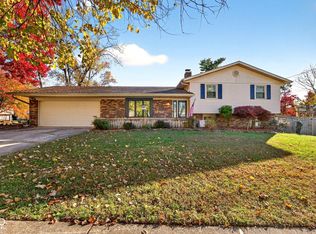This property is a one of a kind home with breathtaking views. As you enter the main floor you will find 2 bedrooms with a Jack and Jill bath and then a beautiful master suite on the other end of the home. A laundry closet is also on the main floor. As you head down the stairs there is a nice sitting area then you head to the beautiful open basement. The great room has plenty of natural light with a cozy wood burning fireplace. The updated kitchen has granite counter tops, stainless steel appliances and charming open cabinets. An additional bedroom and full bath that can be used as an office is in the lower area. A large tiled mudroom leads you to a short walk to the covered area to the spacious garage. Lots of updates and home comes with a HSA 7 star upgrade warranty.
Active
Price cut: $10K (1/20)
$405,000
932 Spencer Pike Rd, Springville, IN 47462
4beds
1,902sqft
Est.:
Residential, Single Family Residence
Built in 1998
1.03 Acres Lot
$-- Zestimate®
$213/sqft
$-- HOA
What's special
Cozy wood burning fireplaceBeautiful master suiteBreathtaking viewsBeautiful open basementGranite countertopsNice sitting areaLarge tiled mudroom
- 37 days |
- 1,244 |
- 35 |
Zillow last checked: 8 hours ago
Listing updated: February 09, 2026 at 08:08am
Listing Provided by:
Sarah Hamilton 317-847-3343,
Carpenter, REALTORS®
Source: MIBOR as distributed by MLS GRID,MLS#: 22078346
Tour with a local agent
Facts & features
Interior
Bedrooms & bathrooms
- Bedrooms: 4
- Bathrooms: 3
- Full bathrooms: 3
- Main level bathrooms: 2
- Main level bedrooms: 3
Primary bedroom
- Level: Main
- Area: 180 Square Feet
- Dimensions: 15x12
Bedroom 2
- Level: Main
- Area: 120 Square Feet
- Dimensions: 10x12
Bedroom 3
- Level: Main
- Area: 1110 Square Feet
- Dimensions: 10x111
Bedroom 4
- Features: Tile-Ceramic
- Level: Basement
- Area: 144 Square Feet
- Dimensions: 12x12
Dining room
- Features: Tile-Ceramic
- Level: Basement
- Area: 60 Square Feet
- Dimensions: 10x6
Great room
- Level: Main
- Area: 180 Square Feet
- Dimensions: 15x12
Kitchen
- Features: Tile-Ceramic
- Level: Basement
- Area: 120 Square Feet
- Dimensions: 12x10
Mud room
- Features: Tile-Ceramic
- Level: Basement
- Area: 120 Square Feet
- Dimensions: 10x12
Sitting room
- Level: Main
- Area: 64 Square Feet
- Dimensions: 8x8
Heating
- Geothermal
Cooling
- Geothermal
Appliances
- Included: Dishwasher, Dryer, Electric Water Heater, Microwave, Gas Oven, Refrigerator, Washer
Features
- Built-in Features, Walk-In Closet(s)
- Basement: Finished
Interior area
- Total structure area: 1,902
- Total interior livable area: 1,902 sqft
- Finished area below ground: 1,182
Property
Parking
- Total spaces: 2
- Parking features: Attached, Detached
- Attached garage spaces: 2
Features
- Levels: One
- Stories: 1
Lot
- Size: 1.03 Acres
Details
- Parcel number: 470415400070000007
- Horse amenities: None
Construction
Type & style
- Home type: SingleFamily
- Architectural style: Traditional
- Property subtype: Residential, Single Family Residence
Materials
- Brick, Vinyl With Brick
- Foundation: Concrete Perimeter
Condition
- New construction: No
- Year built: 1998
Utilities & green energy
- Water: Public
Community & HOA
Community
- Subdivision: No Subdivision
HOA
- Has HOA: No
Location
- Region: Springville
Financial & listing details
- Price per square foot: $213/sqft
- Tax assessed value: $260,400
- Annual tax amount: $1,898
- Date on market: 1/5/2026
- Cumulative days on market: 39 days
Estimated market value
Not available
Estimated sales range
Not available
Not available
Price history
Price history
| Date | Event | Price |
|---|---|---|
| 1/20/2026 | Price change | $405,000-2.4%$213/sqft |
Source: | ||
| 1/5/2026 | Listed for sale | $415,000+48.2%$218/sqft |
Source: | ||
| 12/20/2022 | Sold | $280,000-6.6% |
Source: | ||
| 11/18/2022 | Listed for sale | $299,900+60.4% |
Source: | ||
| 7/28/2016 | Sold | $187,000-1.6% |
Source: | ||
Public tax history
Public tax history
| Year | Property taxes | Tax assessment |
|---|---|---|
| 2024 | $1,866 +8.2% | $260,400 +5.5% |
| 2023 | $1,725 +7.4% | $246,800 +9.9% |
| 2022 | $1,606 +5.3% | $224,600 +12% |
Find assessor info on the county website
BuyAbility℠ payment
Est. payment
$2,249/mo
Principal & interest
$1904
Property taxes
$203
Home insurance
$142
Climate risks
Neighborhood: 47462
Nearby schools
GreatSchools rating
- 6/10Bedford Middle SchoolGrades: 7-8Distance: 9.1 mi
- 5/10Bedford-North Lawrence High SchoolGrades: 9-12Distance: 10.5 mi
- Loading
- Loading
