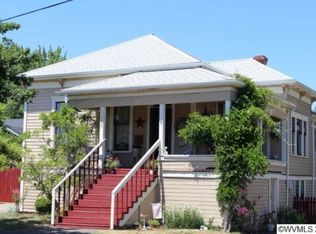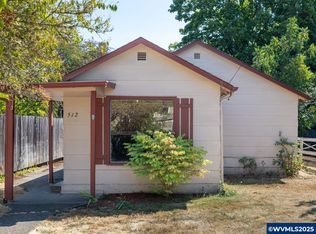Accepted Offer with Contingencies. Fall in love with the timeless elegance of this Victorian beauty! Features efficient, updated kitchen with butler???s pantry, parlor, and picturesque formal dining. Original wood floors and moldings add to the vintage charm. Master suite has attached parlor and large covered balcony, while 2nd bedroom has its own en suite bath. 3rd floor offers a complete apartment for dual-living. Partially finished basement with workshop, and generous back yard are sure to delight!
This property is off market, which means it's not currently listed for sale or rent on Zillow. This may be different from what's available on other websites or public sources.


