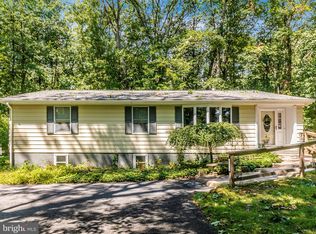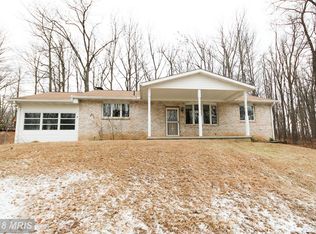Sold for $423,000
$423,000
932 Western Chapel Rd, Westminster, MD 21157
3beds
2,504sqft
Single Family Residence
Built in 1977
1.34 Acres Lot
$482,600 Zestimate®
$169/sqft
$2,879 Estimated rent
Home value
$482,600
$458,000 - $512,000
$2,879/mo
Zestimate® history
Loading...
Owner options
Explore your selling options
What's special
Enjoy the Peace & Tranquility of this Wonderful Home Backing to Trees/Wooded Area! Meticulously Maintained Ranch Style Home Featuring 3 Bedrooms and 2.5 Bathrooms Plus a 2-Car Garage on Over 1.3 Acres! As You Pull in the Driveway, You'll Notice the Welcoming Covered Front Porch & the Peacefulness of Being Surrounded by Trees. Main Level Boasts Beautiful Hardwood Floors, Formal Living Room (that could also be used as a formal dining room), Eat-In Kitchen with Upgraded Countertops & New Flooring, 3 Large Bedrooms, 2 Full Bathrooms, Laundry Room with Cabinets/Shelving, Family Room with Built-In Shelving & Wood Burning Fireplace, Plus a 3-Season Sunroom Porch! Primary Bedroom Features a Walk-In Closet, Dual Vanities & Stall Shower. Hall Bath with Laundry Shoot! The Lower Level with Many Possibilities with a Half Bath and the Walls Have Been Soundproofed! 2-Car Attached Garage with Additional Storage Space! A Few Updates Include Newer Windows, 2019 Hot Water Heater, 2020 Well Water Treatment System & Well Pump, & 2021 HVAC/Heat Pump!
Zillow last checked: 8 hours ago
Listing updated: August 25, 2023 at 04:47am
Listed by:
Rachel Sturm 410-967-8226,
Keller Williams Realty Centre
Bought with:
Susie Cruz, 650098
Compass
Source: Bright MLS,MLS#: MDCR2015808
Facts & features
Interior
Bedrooms & bathrooms
- Bedrooms: 3
- Bathrooms: 3
- Full bathrooms: 2
- 1/2 bathrooms: 1
- Main level bathrooms: 2
- Main level bedrooms: 3
Basement
- Area: 1000
Heating
- Heat Pump, Baseboard, Electric
Cooling
- Central Air, Ceiling Fan(s), Heat Pump, Electric
Appliances
- Included: Dishwasher, Dryer, Microwave, Oven/Range - Electric, Refrigerator, Washer, Water Heater, Water Treat System, Electric Water Heater
- Laundry: Main Level, Laundry Chute, Laundry Room
Features
- Attic, Built-in Features, Ceiling Fan(s), Entry Level Bedroom, Family Room Off Kitchen, Eat-in Kitchen, Kitchen - Table Space, Primary Bath(s), Bathroom - Tub Shower, Walk-In Closet(s)
- Flooring: Hardwood, Carpet, Wood
- Windows: Bay/Bow
- Basement: Garage Access,Improved,Full,Heated,Partially Finished,Walk-Out Access,Other
- Number of fireplaces: 1
- Fireplace features: Brick, Wood Burning
Interior area
- Total structure area: 2,504
- Total interior livable area: 2,504 sqft
- Finished area above ground: 1,504
- Finished area below ground: 1,000
Property
Parking
- Total spaces: 6
- Parking features: Garage Faces Side, Garage Door Opener, Basement, Inside Entrance, Storage, Asphalt, Driveway, Attached
- Attached garage spaces: 2
- Uncovered spaces: 4
Accessibility
- Accessibility features: Stair Lift
Features
- Levels: Two
- Stories: 2
- Patio & porch: Porch
- Pool features: None
- Has view: Yes
- View description: Trees/Woods
Lot
- Size: 1.34 Acres
- Features: Backs to Trees, Wooded, Front Yard, Rear Yard
Details
- Additional structures: Above Grade, Below Grade
- Parcel number: 0707044925
- Zoning: RESIDENTIAL
- Special conditions: Standard
Construction
Type & style
- Home type: SingleFamily
- Architectural style: Ranch/Rambler
- Property subtype: Single Family Residence
Materials
- Wood Siding, Brick
- Foundation: Concrete Perimeter
- Roof: Composition
Condition
- Good,Very Good
- New construction: No
- Year built: 1977
Utilities & green energy
- Sewer: Septic Exists
- Water: Well
Community & neighborhood
Location
- Region: Westminster
- Subdivision: None Available
Other
Other facts
- Listing agreement: Exclusive Right To Sell
- Listing terms: Cash,Conventional,FHA,VA Loan
- Ownership: Fee Simple
Price history
| Date | Event | Price |
|---|---|---|
| 8/25/2023 | Sold | $423,000+12.8%$169/sqft |
Source: | ||
| 8/16/2023 | Pending sale | $374,900$150/sqft |
Source: | ||
| 8/5/2023 | Contingent | $374,900$150/sqft |
Source: | ||
| 8/3/2023 | Listed for sale | $374,900$150/sqft |
Source: | ||
Public tax history
| Year | Property taxes | Tax assessment |
|---|---|---|
| 2025 | $4,166 +17.5% | $363,400 +15.8% |
| 2024 | $3,545 +18.8% | $313,700 +18.8% |
| 2023 | $2,983 +1.9% | $264,000 |
Find assessor info on the county website
Neighborhood: 21157
Nearby schools
GreatSchools rating
- 6/10Friendship Valley Elementary SchoolGrades: PK-5Distance: 1.4 mi
- 7/10Westminster West Middle SchoolGrades: 6-8Distance: 3.3 mi
- 8/10Westminster High SchoolGrades: 9-12Distance: 2 mi
Schools provided by the listing agent
- Elementary: Friendship Valley
- Middle: Westminster
- High: Westminster
- District: Carroll County Public Schools
Source: Bright MLS. This data may not be complete. We recommend contacting the local school district to confirm school assignments for this home.
Get a cash offer in 3 minutes
Find out how much your home could sell for in as little as 3 minutes with a no-obligation cash offer.
Estimated market value$482,600
Get a cash offer in 3 minutes
Find out how much your home could sell for in as little as 3 minutes with a no-obligation cash offer.
Estimated market value
$482,600

