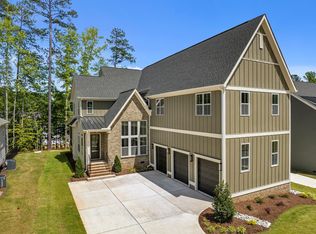Sold for $1,245,000
$1,245,000
9320 Field Maple Ct, Raleigh, NC 27613
6beds
5,267sqft
Single Family Residence, Residential
Built in 2022
0.36 Acres Lot
$1,211,600 Zestimate®
$236/sqft
$6,654 Estimated rent
Home value
$1,211,600
$1.14M - $1.28M
$6,654/mo
Zestimate® history
Loading...
Owner options
Explore your selling options
What's special
Spacious home with finished third floor is only 1.5 years old! Covered front porch with brick herringbone design and double door entry welcomes you in! Foyer flanked with formal dining room and study with french doors for privacy. Spectacular kitchen in size and features! Large center island, open to the family room with gas fireplace and lots of windows. Sunny and bright breakfast room has access to the screened porch with outdoor gas fireplace. Six bedrooms in total and 5.5 baths will give everyone their own space! First floor guest suite is a nice size with walk in closet and private bath. Open hall on second floor leads to 4 bedrooms including the primary along with the laundry room. Finished third floor has two bonus rooms, bedroom, full bath, finished storage closet and mechanical room. Huge mudroom and pantry coming in from the garage. Fenced backyard, blinds on the windows and side entry garage. Great location close to shopping and major routes!
Zillow last checked: 8 hours ago
Listing updated: October 28, 2025 at 12:27am
Listed by:
Denise Wildblood 919-608-9939,
Shenandoah Real Estate, LLC,
Chianne Capel 501-622-0491,
Shenandoah Real Estate, LLC
Bought with:
James Lee, 276784
Pinnacle Realty
Source: Doorify MLS,MLS#: 10038103
Facts & features
Interior
Bedrooms & bathrooms
- Bedrooms: 6
- Bathrooms: 6
- Full bathrooms: 5
- 1/2 bathrooms: 1
Heating
- Natural Gas
Cooling
- Ceiling Fan(s), Central Air
Appliances
- Included: Built-In Electric Oven, Convection Oven, Dishwasher, Disposal, Gas Cooktop, Ice Maker, Microwave, Range Hood, Refrigerator
- Laundry: Laundry Room, Upper Level
Features
- Pantry, Ceiling Fan(s), Crown Molding, Entrance Foyer, High Ceilings, Kitchen Island, Open Floorplan, Quartz Counters, Recessed Lighting, Separate Shower, Smooth Ceilings, Walk-In Closet(s), Walk-In Shower, Water Closet
- Flooring: Carpet, Ceramic Tile, Hardwood
- Windows: Blinds, Screens
- Number of fireplaces: 2
- Fireplace features: Family Room, Gas Log, Outside
Interior area
- Total structure area: 5,267
- Total interior livable area: 5,267 sqft
- Finished area above ground: 5,267
- Finished area below ground: 0
Property
Parking
- Total spaces: 4
- Parking features: Garage Door Opener, Garage Faces Side
- Attached garage spaces: 2
- Uncovered spaces: 2
Features
- Levels: Three Or More
- Stories: 3
- Patio & porch: Front Porch, Screened
- Exterior features: Fenced Yard
- Fencing: Back Yard, Vinyl
- Has view: Yes
Lot
- Size: 0.36 Acres
- Features: Back Yard, Corner Lot, Front Yard, Landscaped
Details
- Parcel number: 0788343952
- Special conditions: Standard
Construction
Type & style
- Home type: SingleFamily
- Architectural style: Craftsman
- Property subtype: Single Family Residence, Residential
Materials
- Board & Batten Siding, Fiber Cement
- Foundation: Block
- Roof: Shingle
Condition
- New construction: No
- Year built: 2022
Utilities & green energy
- Sewer: Public Sewer
- Water: Public
- Utilities for property: Cable Available
Community & neighborhood
Location
- Region: Raleigh
- Subdivision: Pine Hollow Estates
HOA & financial
HOA
- Has HOA: Yes
- HOA fee: $270 quarterly
- Services included: Storm Water Maintenance
Other
Other facts
- Road surface type: Paved
Price history
| Date | Event | Price |
|---|---|---|
| 8/26/2024 | Sold | $1,245,000-3.9%$236/sqft |
Source: | ||
| 7/6/2024 | Pending sale | $1,295,000$246/sqft |
Source: | ||
| 6/27/2024 | Listed for sale | $1,295,000-7.4%$246/sqft |
Source: | ||
| 4/9/2024 | Listing removed | -- |
Source: | ||
| 3/1/2024 | Listed for sale | $1,399,000$266/sqft |
Source: | ||
Public tax history
| Year | Property taxes | Tax assessment |
|---|---|---|
| 2025 | $10,168 +0.4% | $1,163,640 |
| 2024 | $10,126 +5.8% | $1,163,640 +32.8% |
| 2023 | $9,568 +845% | $875,997 +776% |
Find assessor info on the county website
Neighborhood: 27613
Nearby schools
GreatSchools rating
- 9/10Barton Pond ElementaryGrades: PK-5Distance: 1.2 mi
- 10/10Leesville Road MiddleGrades: 6-8Distance: 1.1 mi
- 9/10Leesville Road HighGrades: 9-12Distance: 1.1 mi
Schools provided by the listing agent
- Elementary: Wake - Barton Pond
- Middle: Wake - Leesville Road
- High: Wake - Leesville Road
Source: Doorify MLS. This data may not be complete. We recommend contacting the local school district to confirm school assignments for this home.
Get a cash offer in 3 minutes
Find out how much your home could sell for in as little as 3 minutes with a no-obligation cash offer.
Estimated market value$1,211,600
Get a cash offer in 3 minutes
Find out how much your home could sell for in as little as 3 minutes with a no-obligation cash offer.
Estimated market value
$1,211,600

